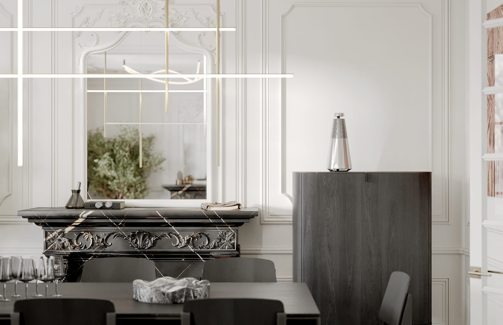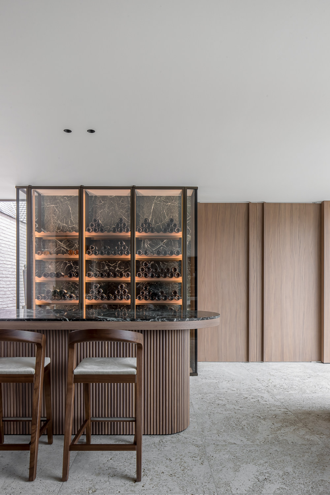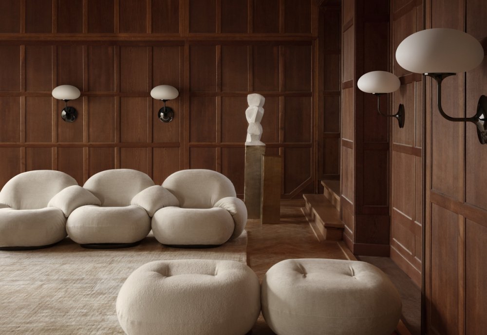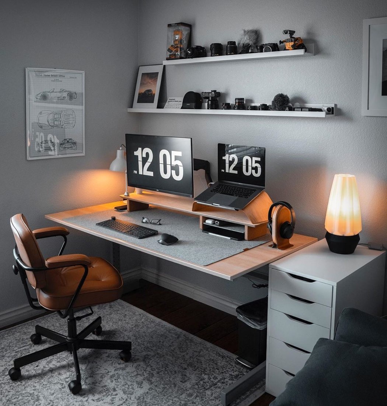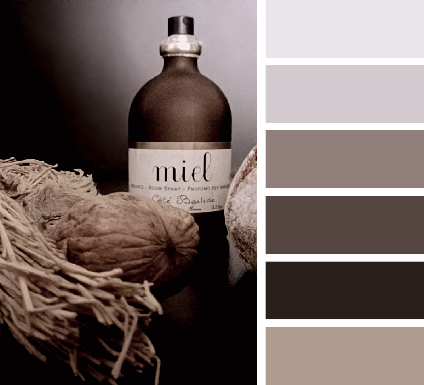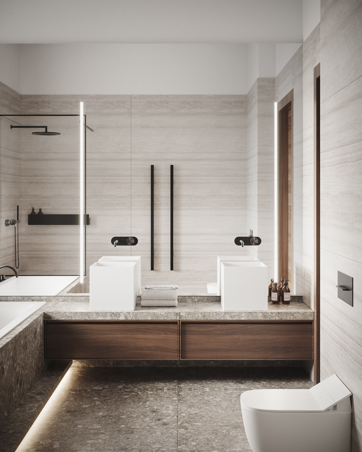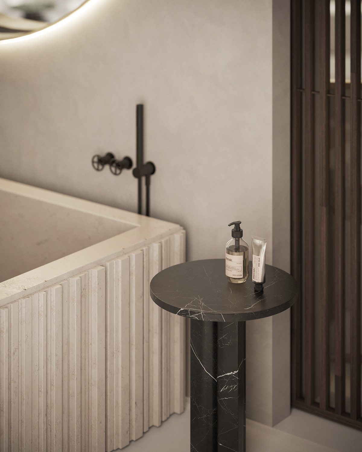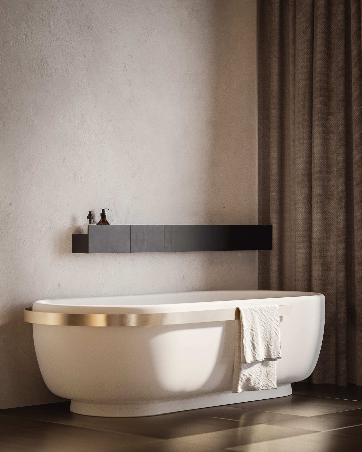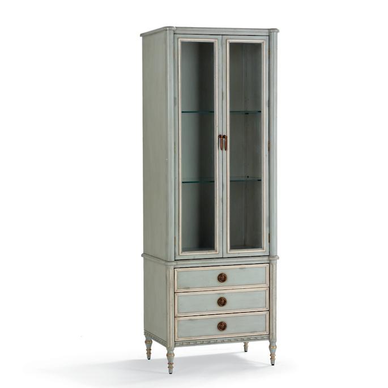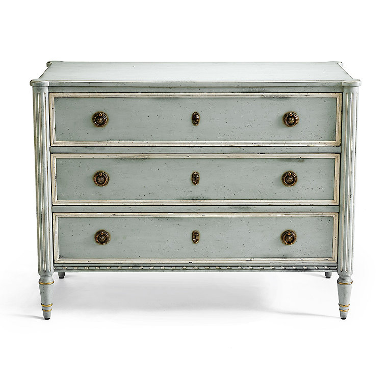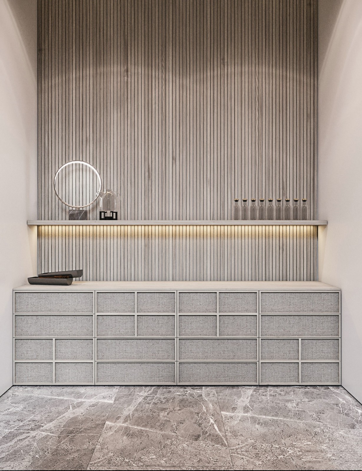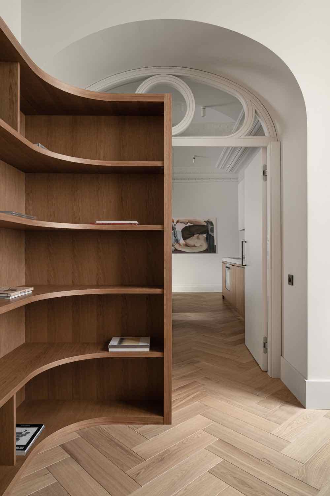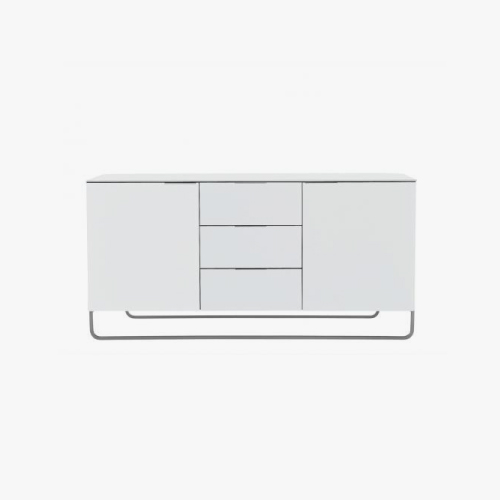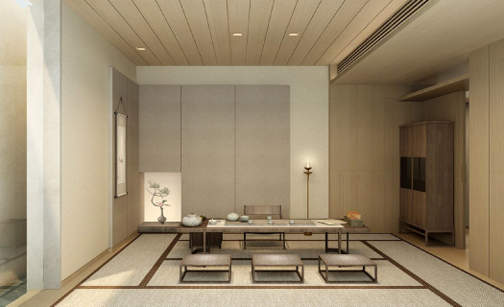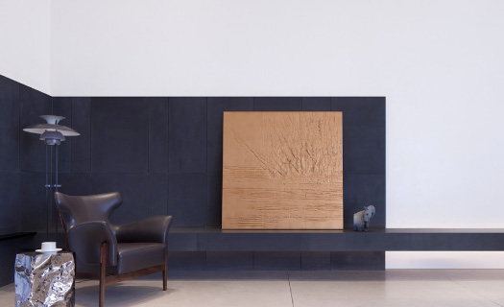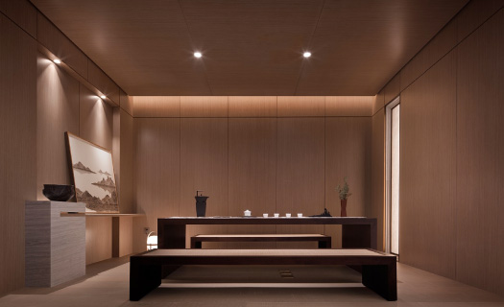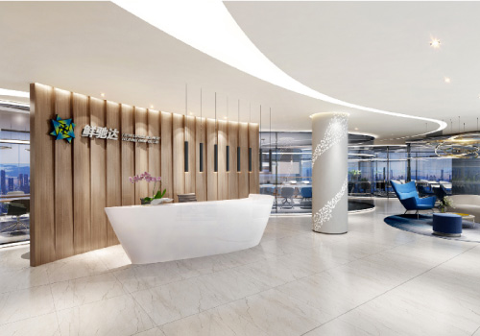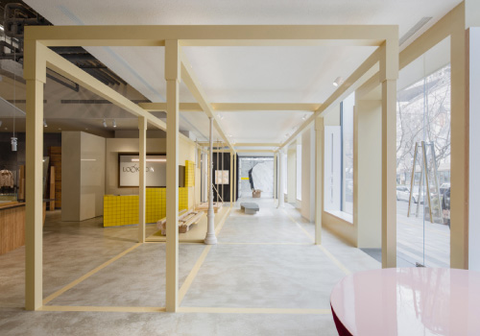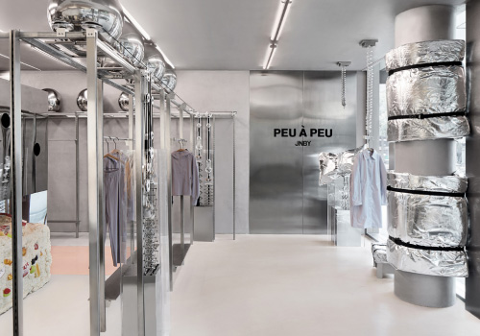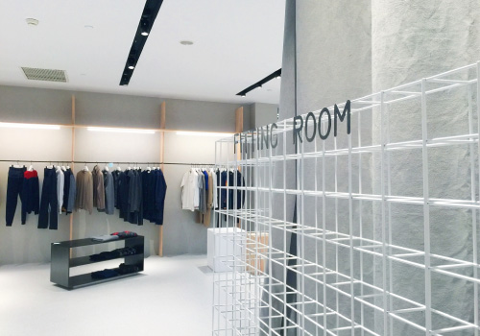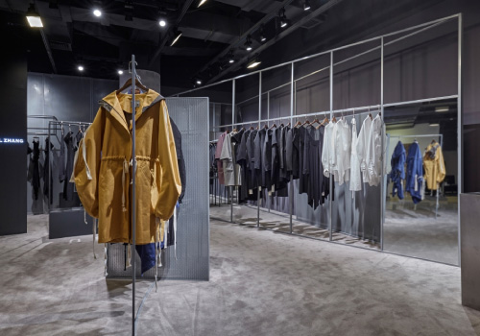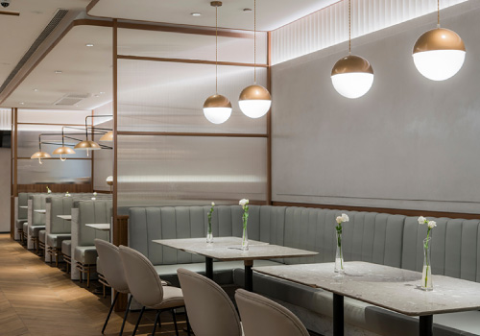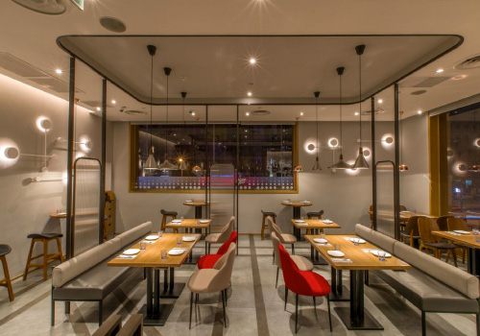Appreciation towards GAZER for providing the following description:
未来,是无法准确定义的,在时间轴上,未来不断被刷洗成过去。以空间去表现未来,若单纯理解成与时间的博弈,那仅只是表象上的蒙蔽。换个角度思考,描述未来,核心层面其实是融合当下的变与不变。
Future, can’t be accurately defined. On the timeline, future is constantly becoming history. Expressing the future in space, if simply understood as antagonism to time, is just the appearance. To describe the future from another angle, the core is fusion of eternal and changes.
▼室内公共空间全景,the view of interior public space
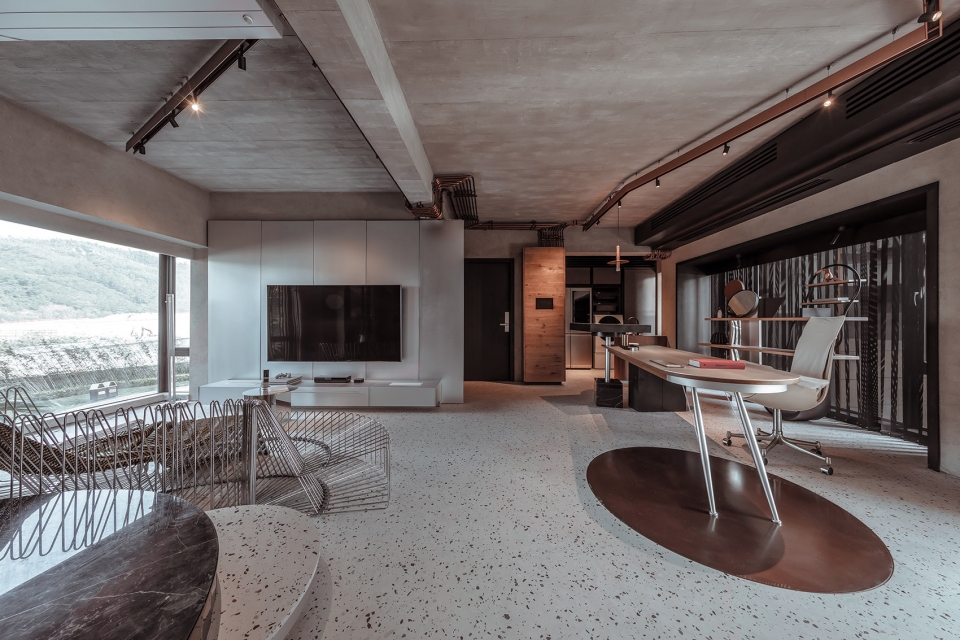
科技亦是如此,刻意强调科技的存在感,无形中制造的是科技和人的对立,所以在Next Nest未来之家打造之初,我们就将“科技如空气”作为设计基本原则。
Technology also, deliberately emphasize the existence of technology, subtly creates the opposition between technology and people. So in the beginning of the Next Nest, we regard “technology in the air” as the basic principles of design.
▼铝板、樱桃木和拉丝紫铜等材料的介入,重新梳理出个模块之间的关联,达成统一空间内的不同表达,the intervention of materials such as aluminum, cherry and brushed copper reorganizes the relationship between modules and achieves different expressions in a unified space
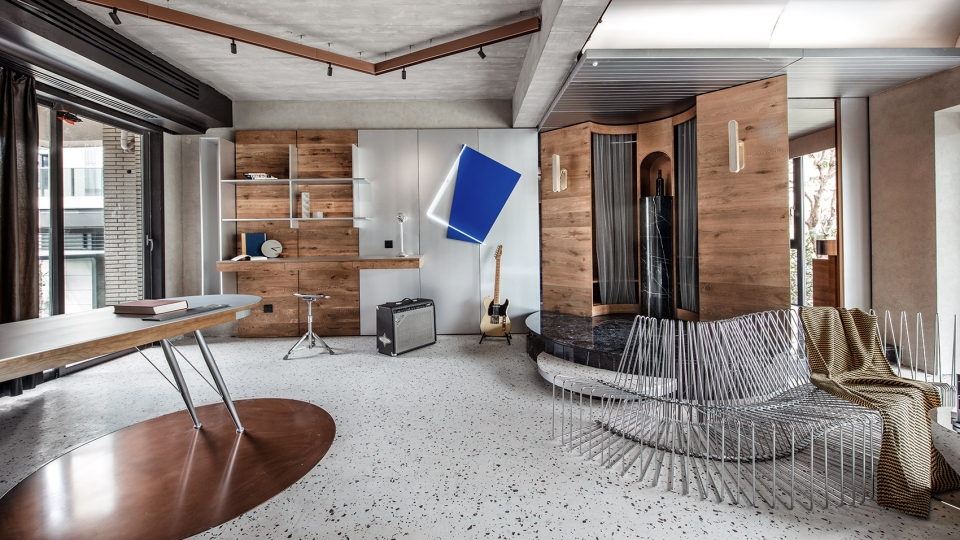
沙发、书桌、厨柜、卧室、电视墙、淋浴房、空调机组、甚至房门都被拆解成数个模块。进而将各模块单独形式优化:书桌成全屋唯一控制中心、电视墙隐藏智能控制模组、电动旋转衣柜取代原本隔离空间的三扇房门……形式升级之后,每个模组不再是单纯的功能物品,成为建筑层面各个具有形式美感的构件。
Sofa, table, kitchen cabinets, bedrooms, TV walls, shower rooms, air conditioning units, and even doors have become functional modules, which in turn optimize each module: table is control center of the whole house, and TV wall is intelligent control modules. The electric rotating closet replaces the three doors of the original isolated space… After upgrade, each module is no longer a simple functional item, but a structural aesthetic component of the building level.
▼从公寓入口看起居室,living room view from the entrance
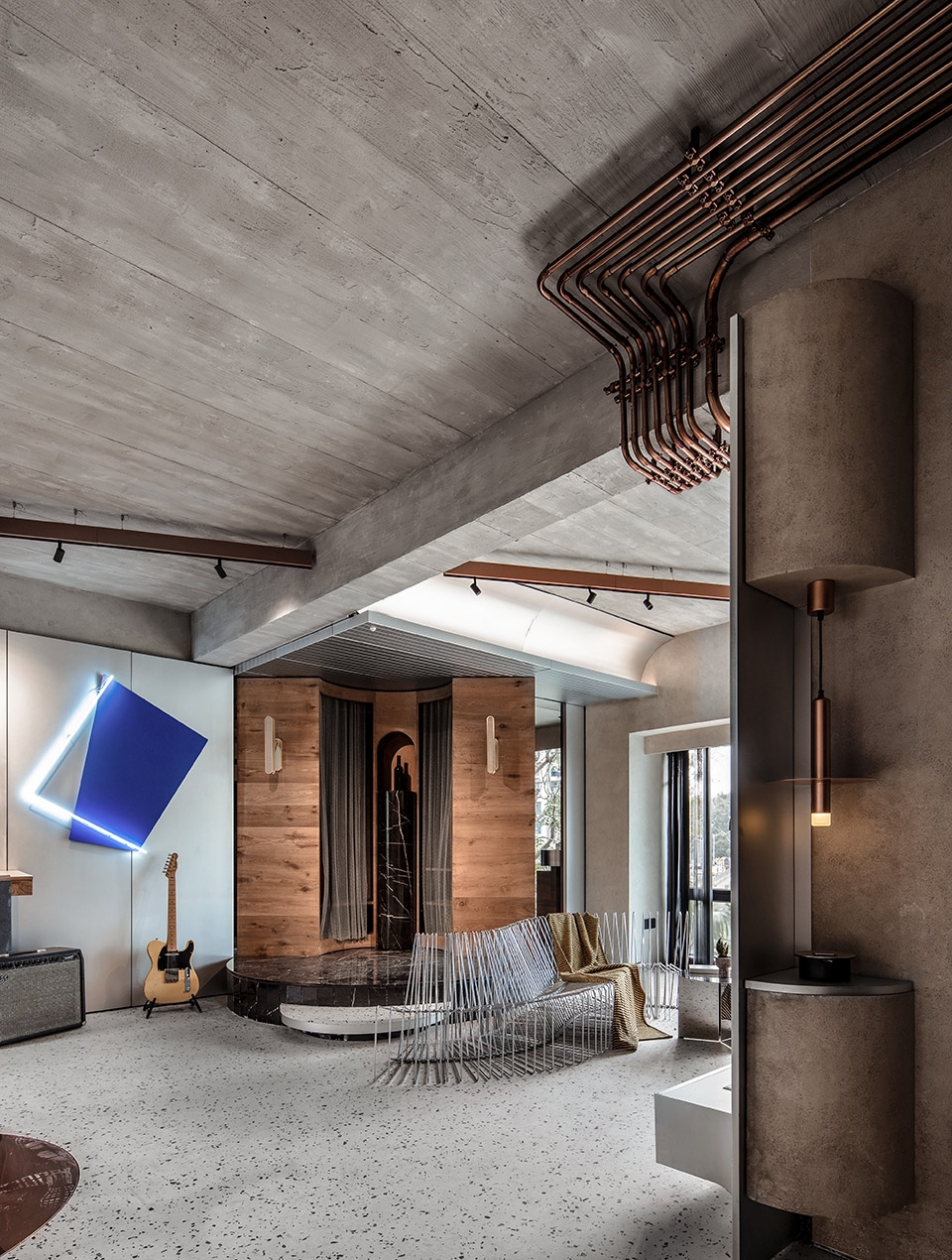
▼起居室,living room
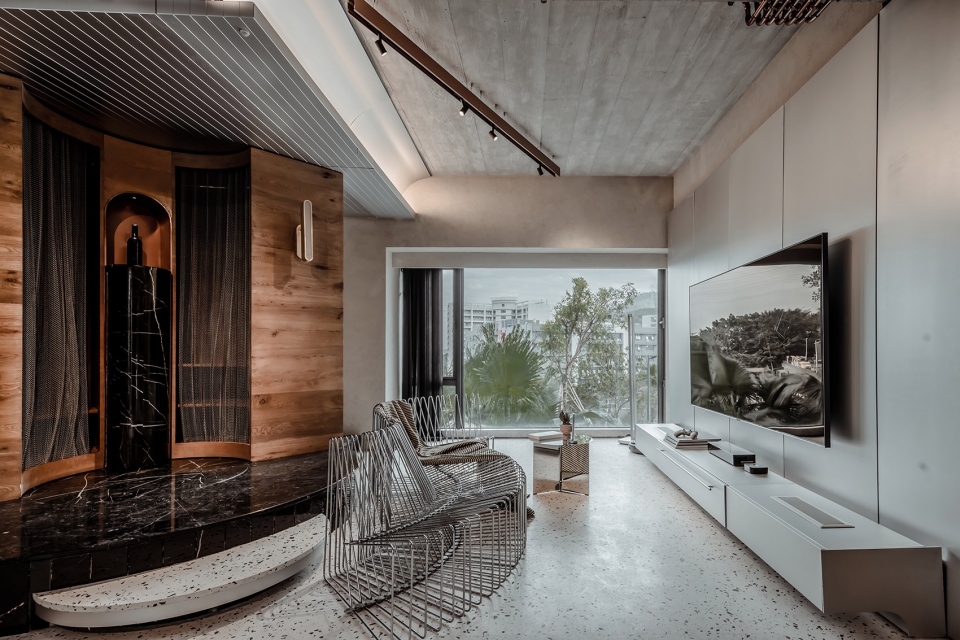
▼起居室连接工作区,电视墙隐藏智能控制模组,living room connects with the table area, and the TV wall is intelligent control modules
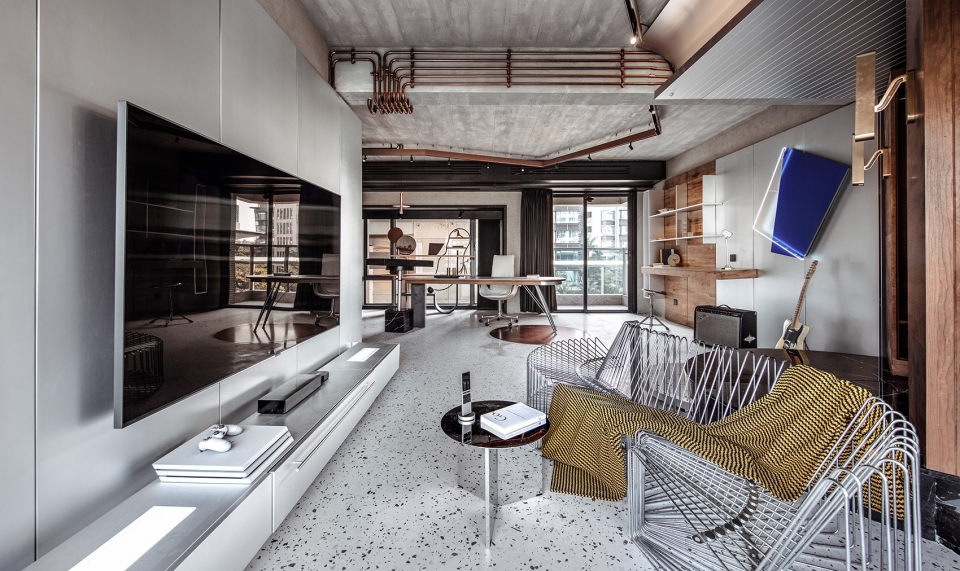
▼书桌成全屋唯一控制中心,table is control center of the whole house
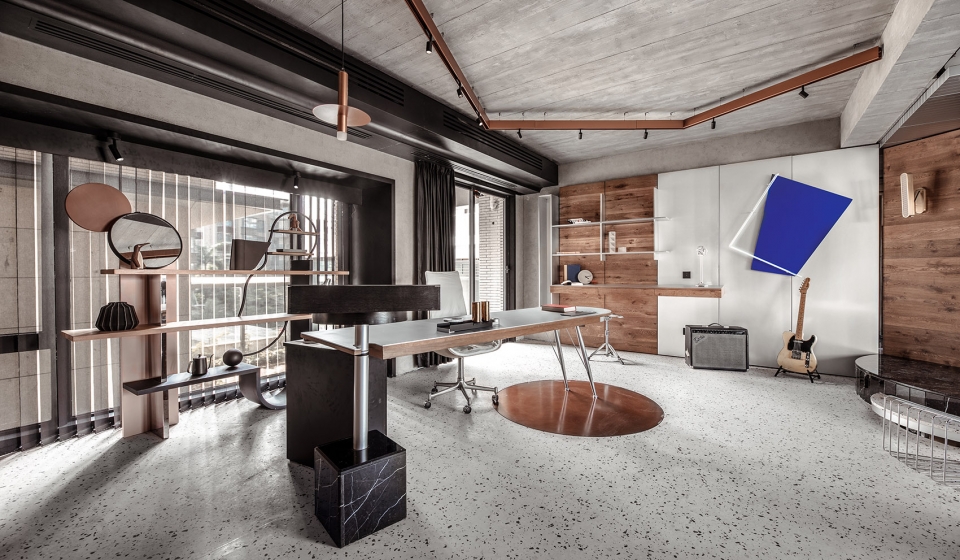
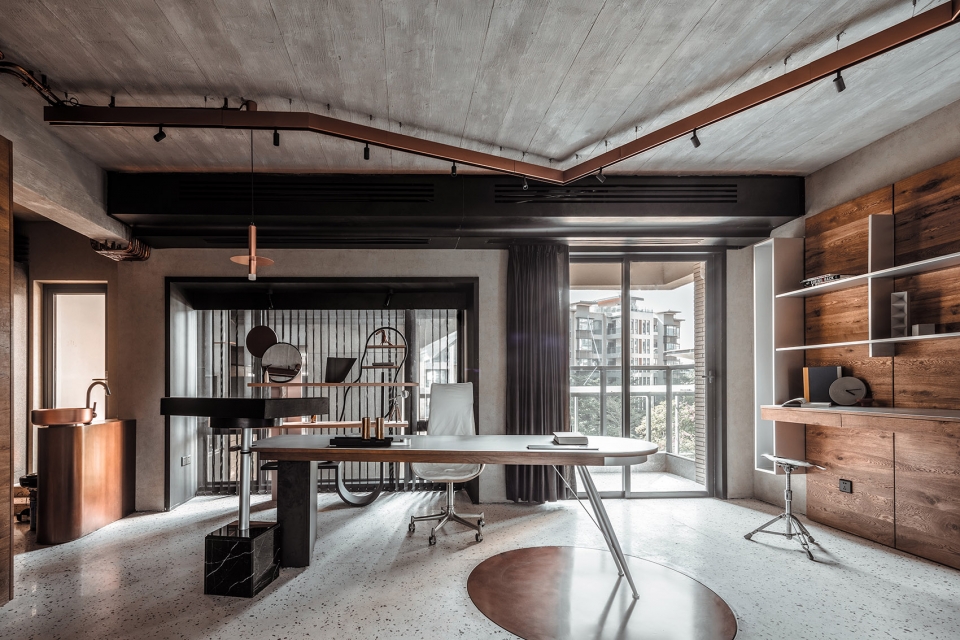
▼工作区的小吧台和书架,the bar and shelf in the table area
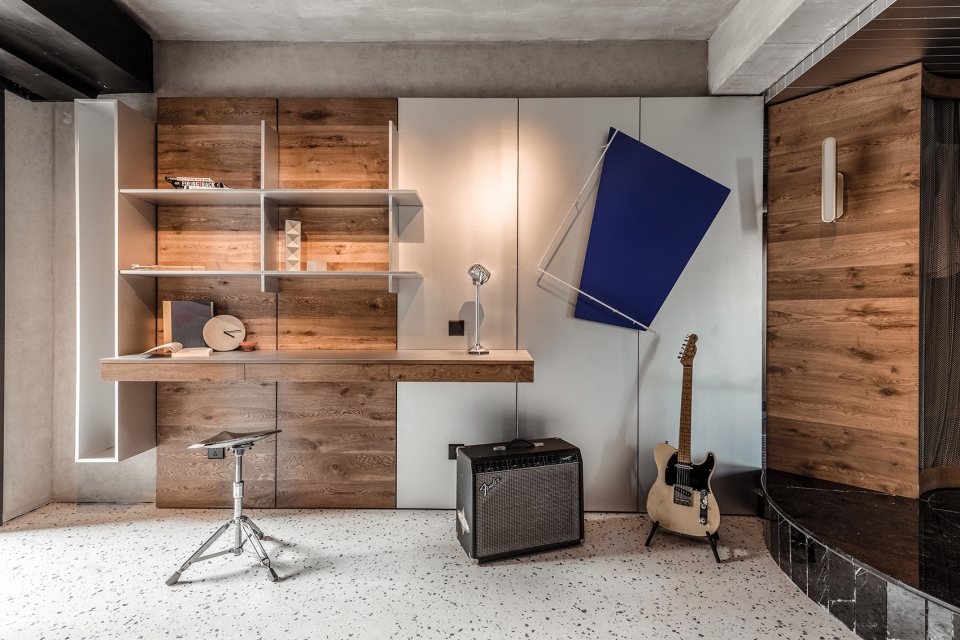
在设计逻辑上,我们提出MOD模式,解释为两层含义:Moduel&Modification。Moduel概念是将家电、家具都视为建筑化模组的一部分,并以后现代手法赋予建筑上的功能主义形式美感。modification 是指视业主个人品质,以更自由的方式将智能功能整合到经典形态的家具中,以达到一种复合式的审美观念。
In terms of design logic, the innovative MOD mode: Module & Modification. The Module: regards home appliances and furniture as part of the building module, and the modern techniques give the functionalistic form of architecture sense of beauty. Modification: combines the personal taste to integrate intelligent functions into the furniture of classic form in a free way to achieve a composite functional aesthetic.
▼电动旋转衣柜取代原本隔离空间的三扇房门,作为建筑化模组的一部分,the electric rotating closet replaces the three doors of the original isolated space, acting as part of the building module
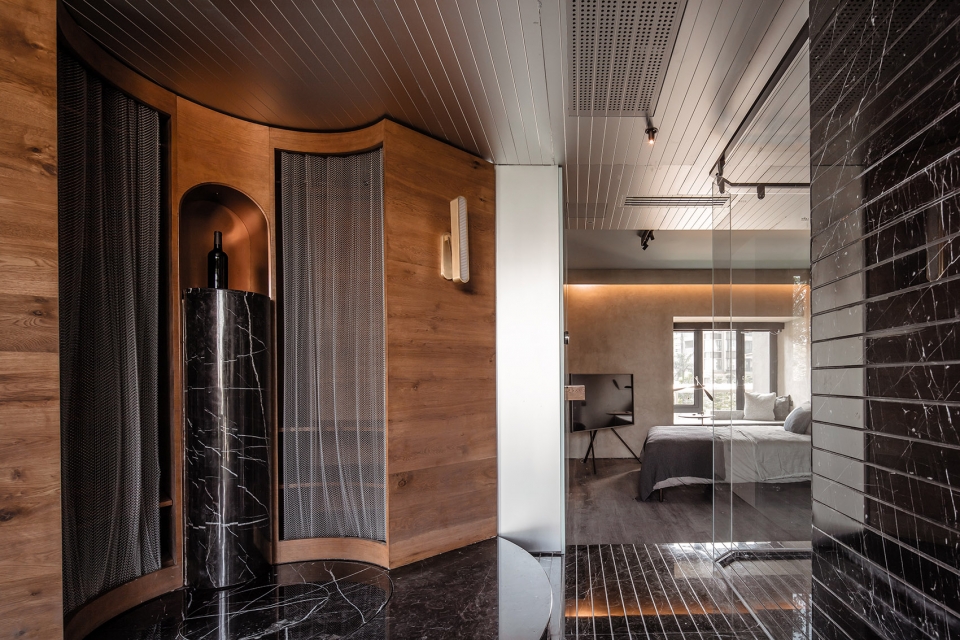
智能化生活大多时候只是改变了指令的常用方式,用声音和肢体取代了手指,从而变成人去适应智能。而我们思考的是在智能改变与生活不变之间的某种关联,将两者至于美学层面思考,去打造一种更为高级的关系。
在ZEALER团队的协助下,这一设想变成了可能。智能化的深度介入,使空间净化出没有开关、全感应体系、灯光音乐跟随的单纯感。摆脱强弱电束缚之后,概念和形式先于功能的思考便有了实现的可能。
Most of the intelligent life has only changed the way of commanding, replacing the fingers with sounds and limbs. What we are thinking is the connection between intelligent change and life, thinking at the aesthetic level, and defining a more harmonious relationship.
It becomes possible with the assistance from ZEALER team. The deep involvement of intelligence has enabled the space to evolve a simple sense of no switch, full induction system. Getting rid of the strong and weak electricity, the thinking of the concept and the form of the function of the form has been realized.
▼卧室室内没有开关,配备全感应体系,创造出一种灯光跟随的单纯感,the bedroom with no switch and full induction system, creating a sense of purity of light
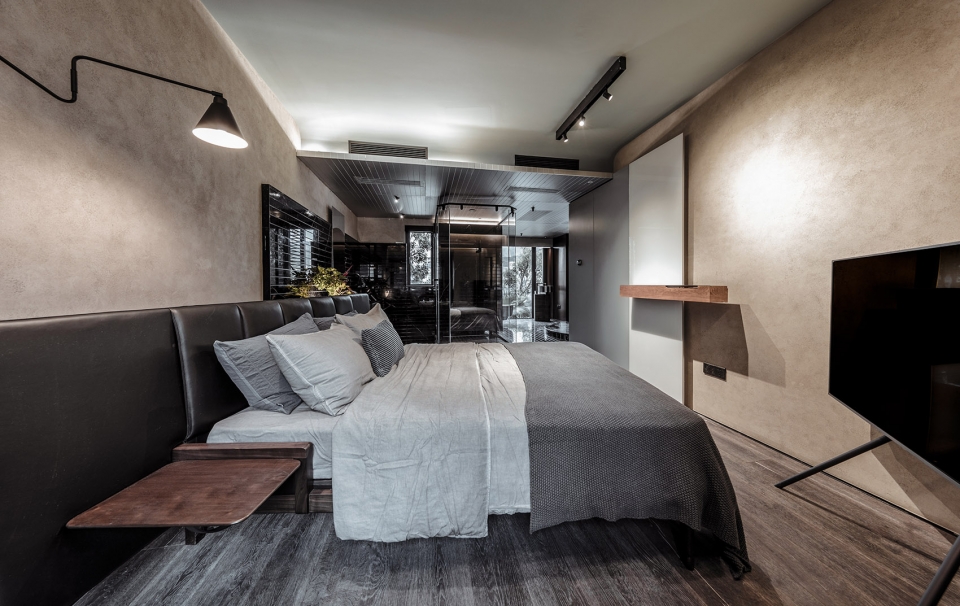
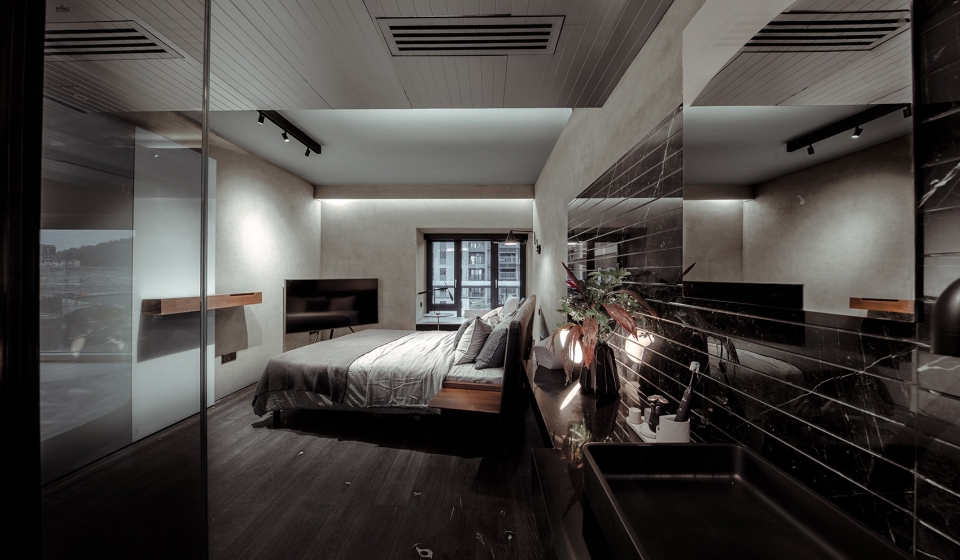
铝板、樱桃木和拉丝紫铜等材料的介入,重新梳理出个模块之间的关联,达成统一空间内的不同表达。人与各模块产生不同的对话和互动关系,科技和智能的不存在感恰恰成为了这种关系的交流代码。
The intervention of materials such as aluminum, cherry and brushed copper reorganizes the relationship between modules and achieves different expressions in a unified space. People and modules have different interactions, and the sense of non-existence of technology and intelligence has just become the code of the connection.
▼开放式卫生间使用石材和铝板,open restroom with aluminum and stone
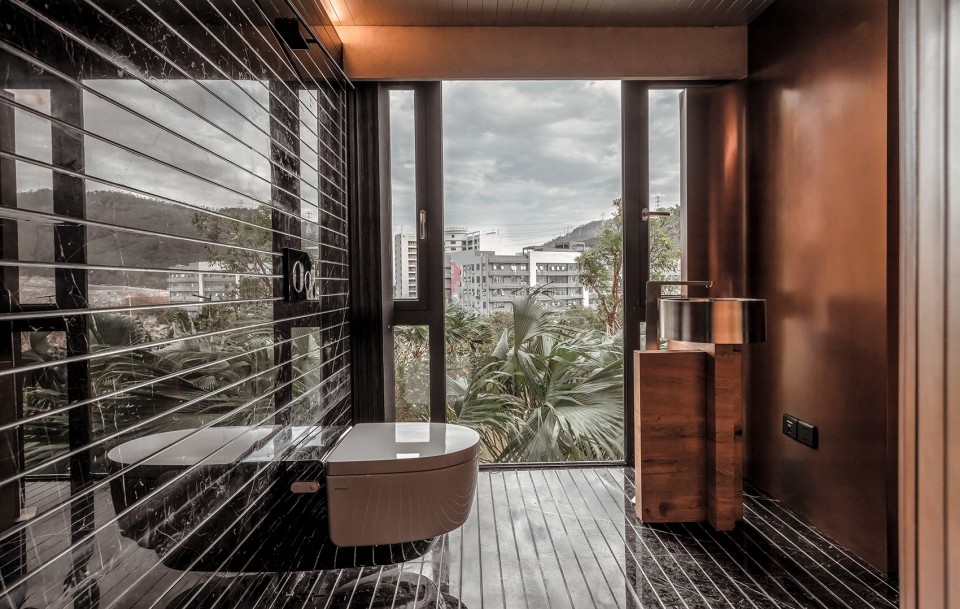
▼卫生间的铝板和衣柜的胡桃木达成统一空间内的不同表达,the aluminum in the restroom and the cherry of the closet achieves different expressions in a unified space

在审美至上和功能至上的选择中,我们选择了前者,如上所述,打破某种对立关系,而不是更为清晰的划分科技和人的不同,将两者统一于美学层面思考,重塑对于智能和生活的认知。变是永恒,视为未来;不变亦是永恒,视为生活美学。
In both aesthetic and functional supremacy, we chose to merged them, as described above, to break kind of opposite relationship, rather than to divide the difference between technology and people more clearly, to unite the two in aesthetics, and to reshape intelligence. Recognition of life. Change is eternal, it is the future, it is the aesthetics of life.
▼厨房,kitchen
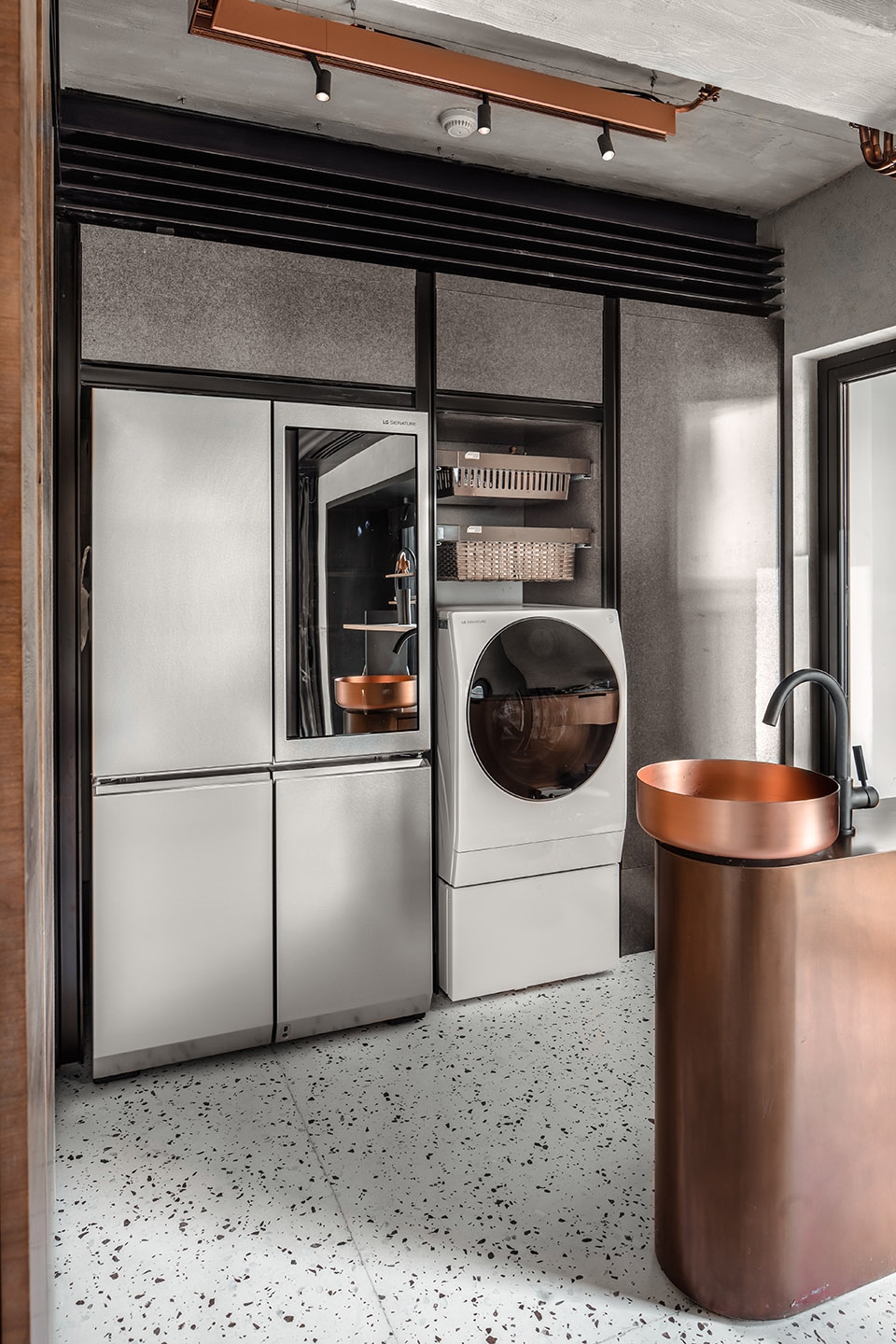
▼室内通风、灯光和拉丝紫铜细节,the details of interior ventilation, light and brushed copper
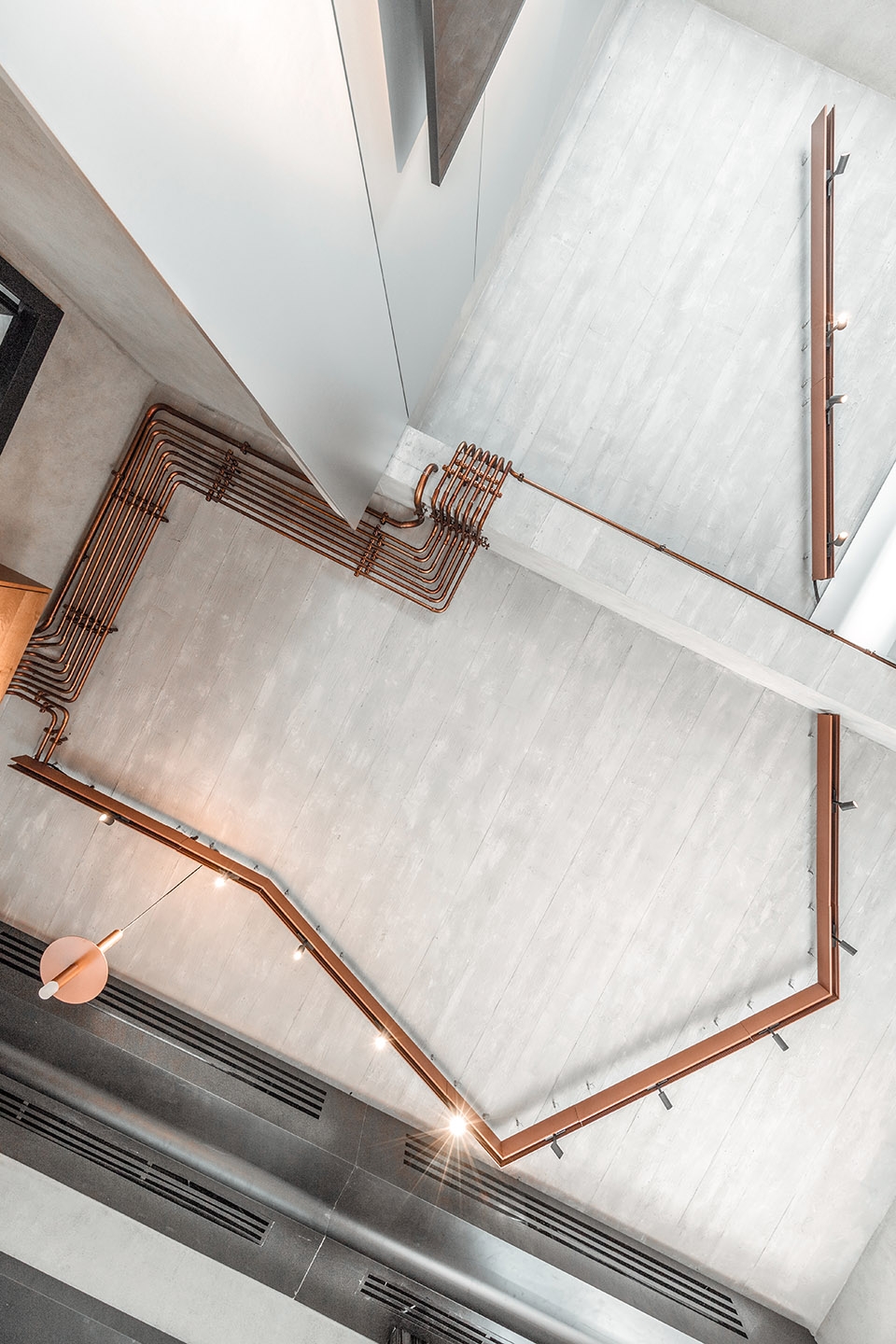
▼建筑元素分解轴侧图,the axones of different architectural elements

▼平面布置图,floor layout
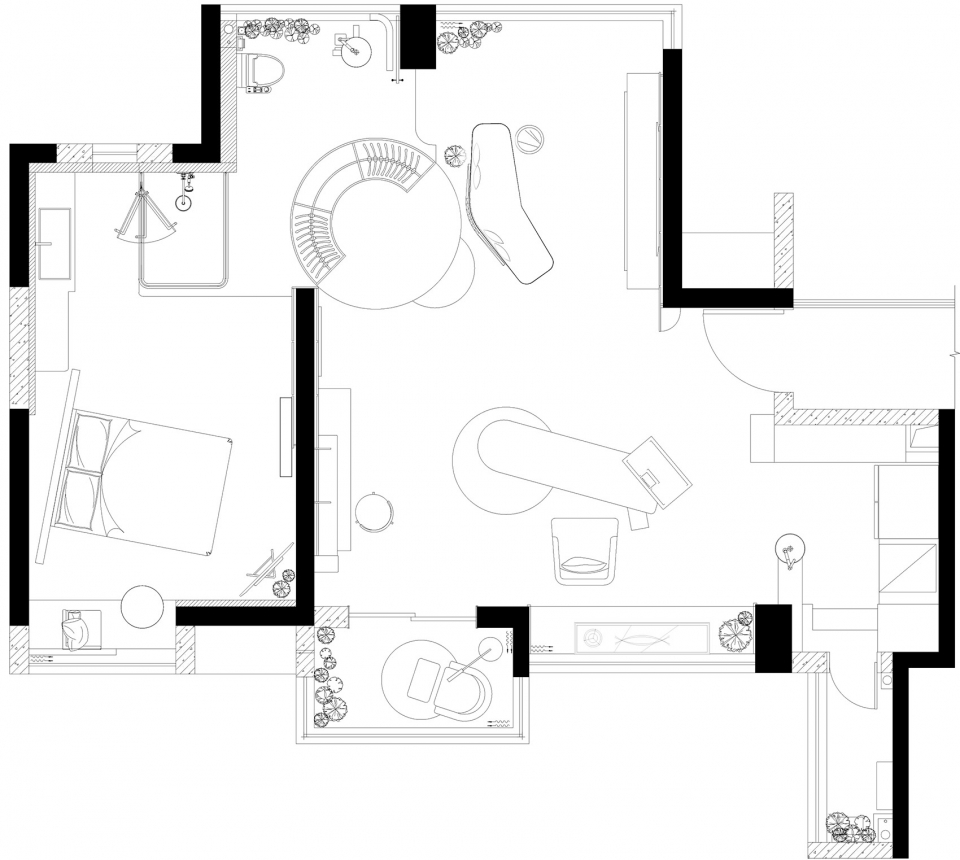
项目面积:89㎡
设计单位:杭州肯思GAZER设计事务所
主创设计:林森、邬逸冬
设计范围:智能家居展示样板房
技术支持:ZEALER
软陈团队:LINEPARK
文案:林森
摄影:彦铭
Project Area: 89㎡
Design Unit: Hangzhou Kens GAZER Design Office
Chief Designer: Lin Sen, Wu Yi Dong
Design Scope: smart home showroom
Technical Support: ZEALER
Interior Team: LINEPARK
Copy: Lin Sen
Photography: Yan Ming



