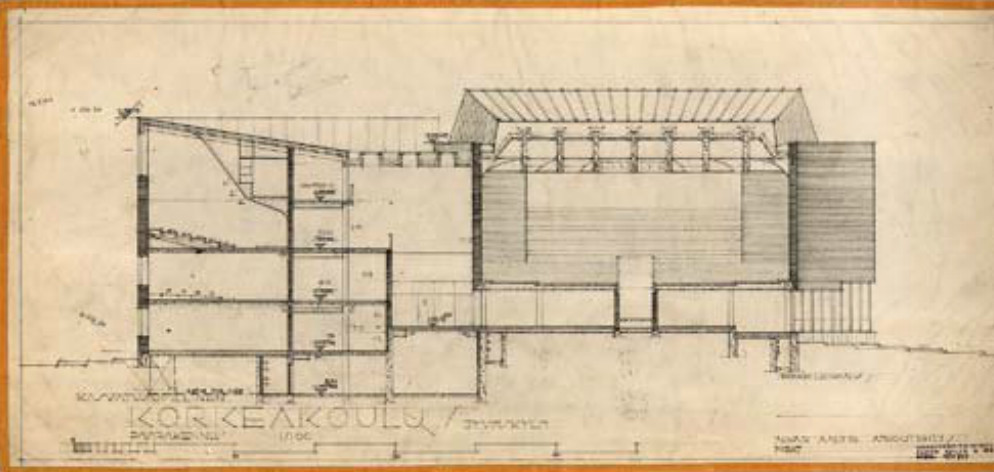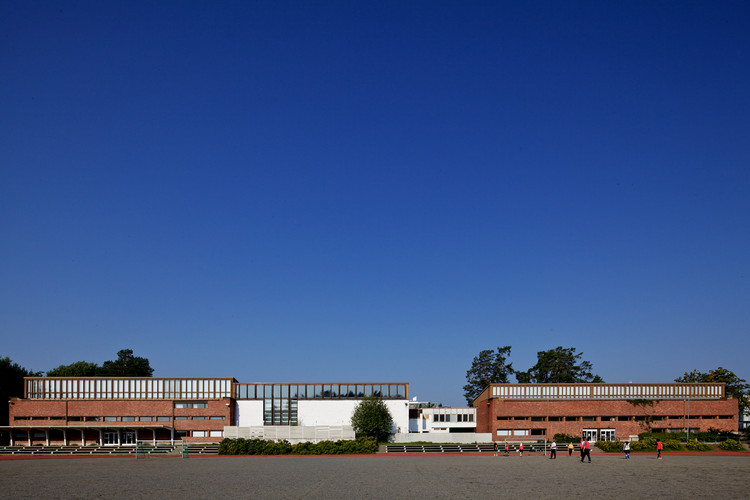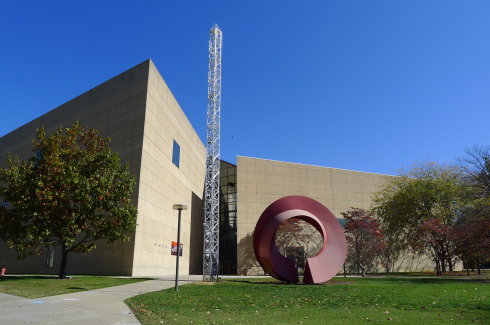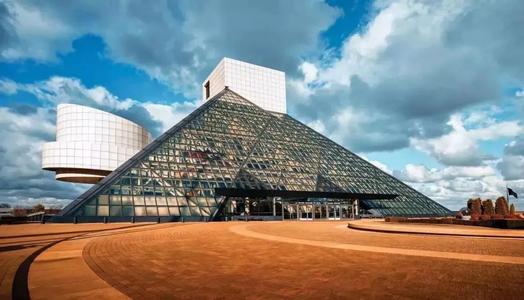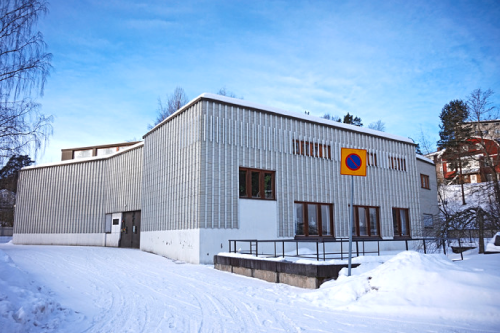•
-
建筑师: Alvar Aalto
- 项目年份: 1959
- 摄影师: Nico Saieh
来自建筑师。1951年5月末,阿尔瓦•阿尔托在参加于韦斯屈莱教育学院总体规划设计竞赛后不久,就接到了委托,开始对在现存建筑群之中扩建的几栋大楼进行设计。他的参赛作品“Urbs”被授予一等奖,该作品也令人想起他以前的一些项目。这些建筑形成了U形,围合出开放的中央空间,此处设有一个可步行进入的运动场。
教师培训学院的施工始于1953年,处于市中心附近的一排松树林中。阿尔托以其独有的将大自然美景结合到建筑中的手法,在变化的地形中设计了一个建筑群,这片地区与其童年与学生时代生长过的地方非常相似。
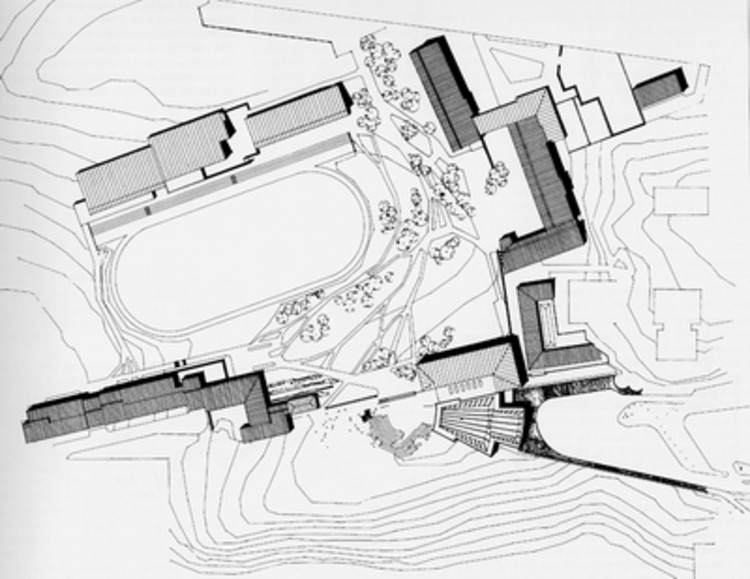
主楼由扇形礼堂、三层高的矩形教室侧翼和实验室侧翼构成,它们都与一个大厅相连,这个大厅内有一段受威尼斯建筑风格启发的楼梯。
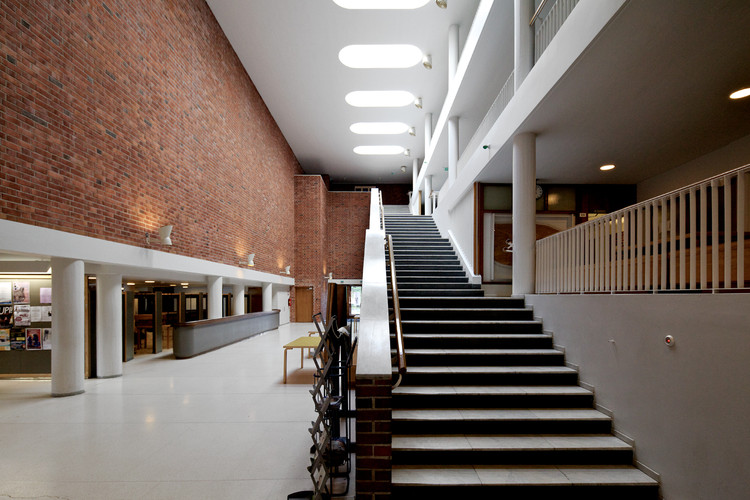
阿尔托对材料的强调,将白色墙体与木材、砖石、玻璃材料相结合,主要体现在各个建筑之中,尤其是主楼。他还很重视从建筑内部看向大自然中的视野,高大的玻璃窗几乎无缝拼接,将室内外环境交织在一起。
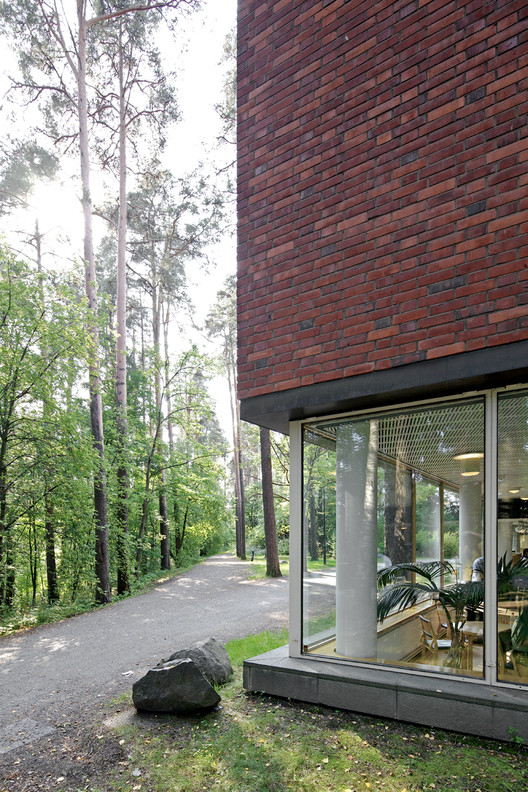
于韦斯屈莱大学是阿尔托在获胜参赛作品中设计的众多建筑物之一。它们变成了原有景观中的一份子,这也是阿尔托的设计初衷,而早期校园于19世纪90年代建于教学花园与植物园之中。图书馆有两层楼高,平屋顶,几乎完全没有开窗。因此自然光线只能从狭长的天窗和屋顶的六个筒形天窗中入射到室内。
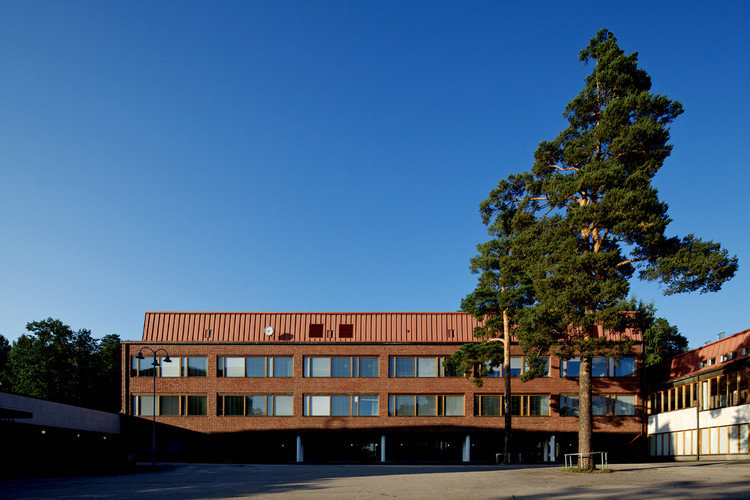
正如他在玛丽亚别墅中的设计那样,阿尔托对于坚硬与柔软、矩形与曲线形的对比非常感兴趣,我们可以从一些室内拍摄的照片中看出这一点。另一个典型的阿尔托式设计特征就是楼梯井,一群松树将这里包围,看上去极像周围环境中的茂密树林。
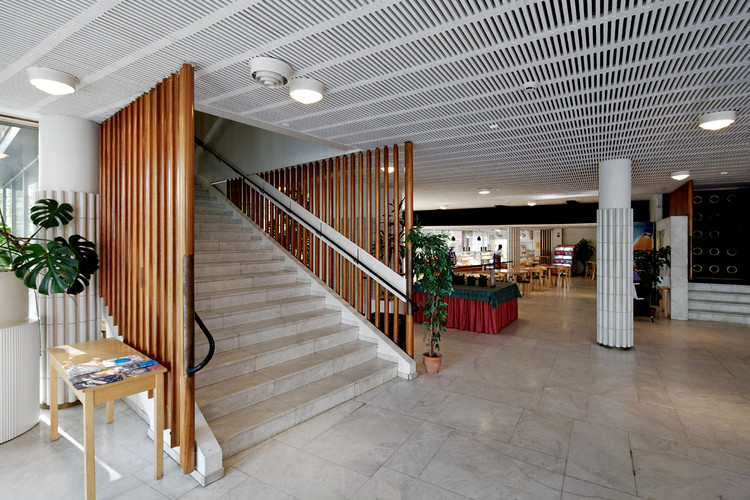
阿尔瓦•阿尔托在这个校园内设计了诸多建筑物,如教工宿舍(今于韦斯屈莱大学博物馆)、学生宿舍大厅(1952-1954年,今外语系)、Lozzy and Lyhty教工与学生食堂、主楼(1954-1956年)、游泳池(1954-1958年)、体育楼(1971年)以及图书馆(1957年)。这里最初为教师培训学院,后来在1966年变成了一所大学。
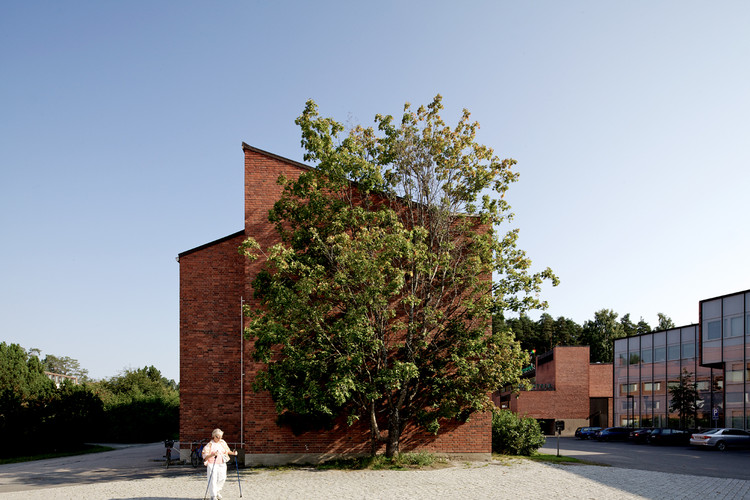
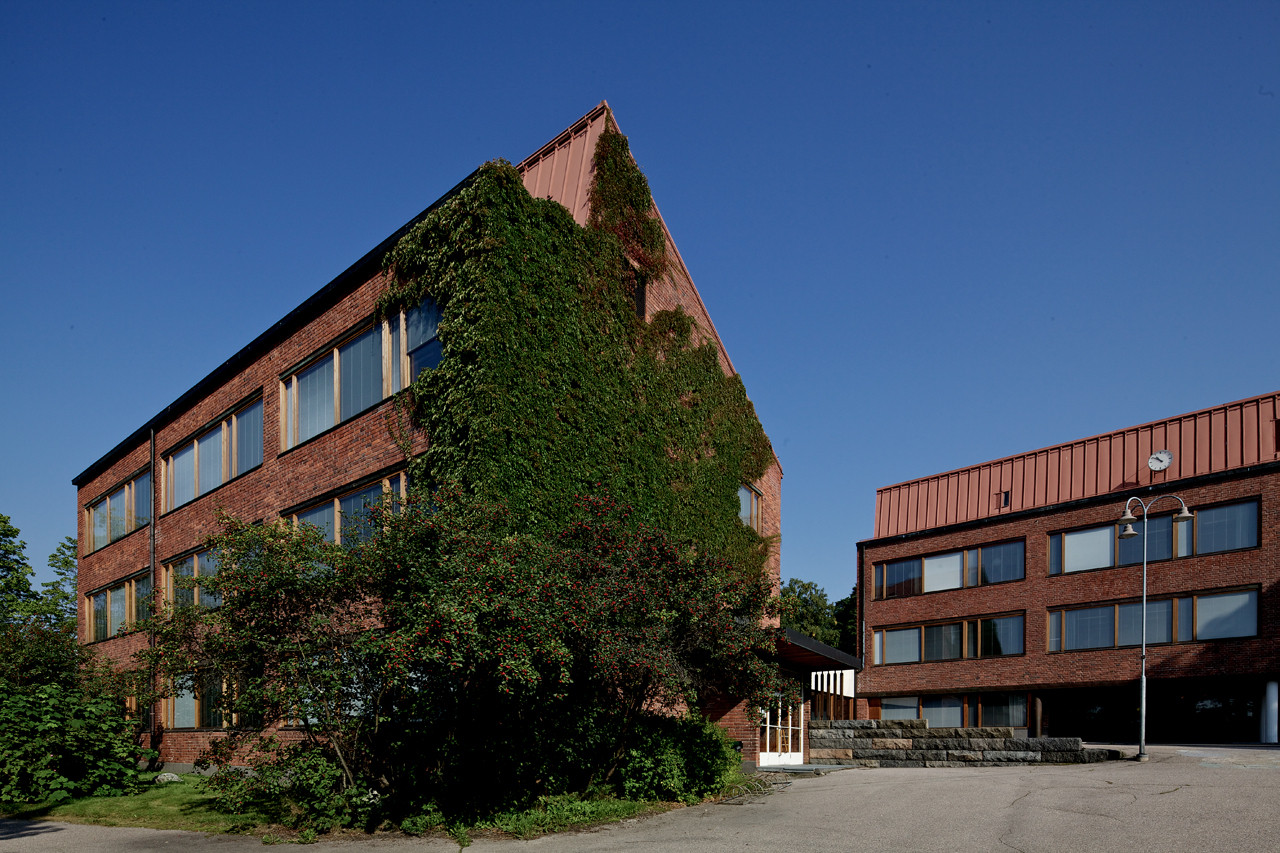
Always credit © Nico Saieh as author of these photographs
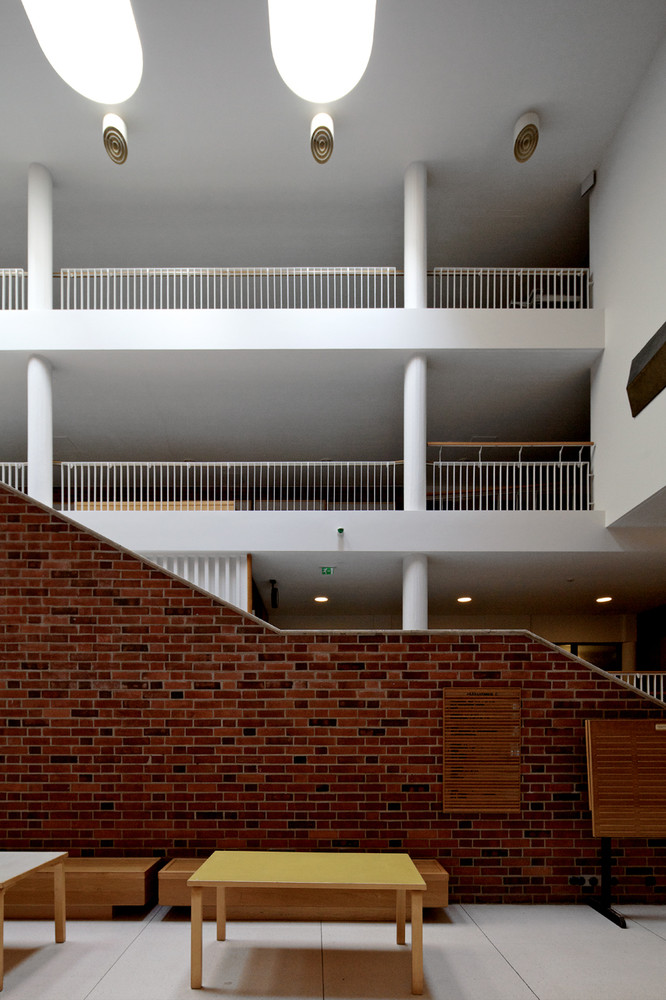
Always credit © Nico Saieh as author of these photographs
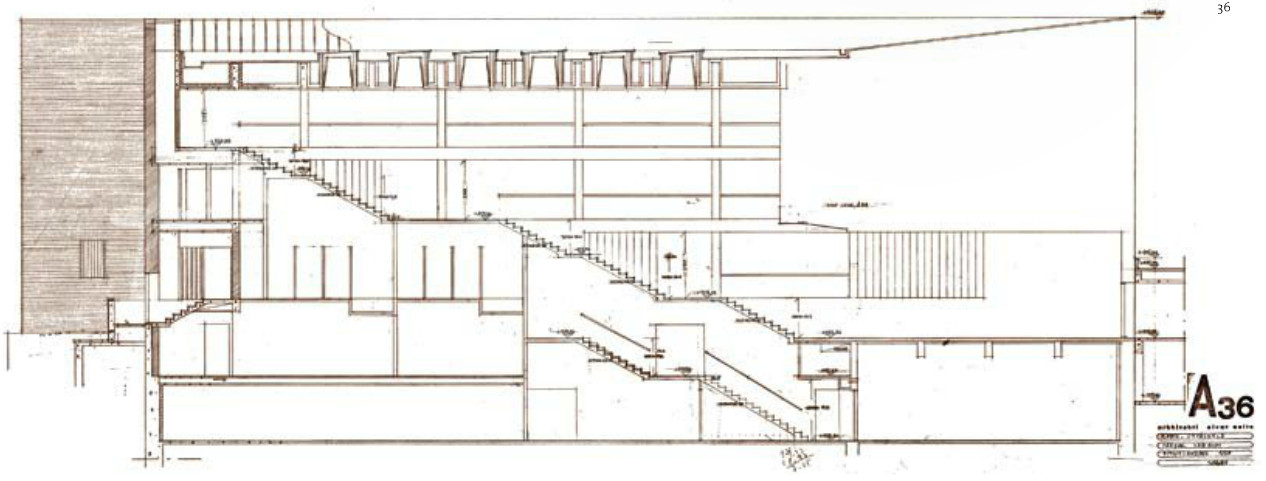
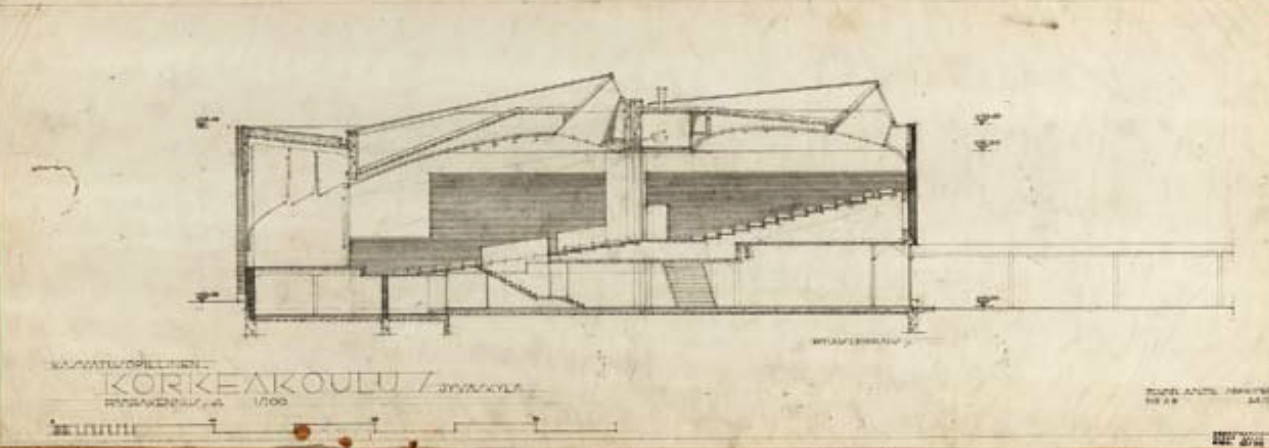
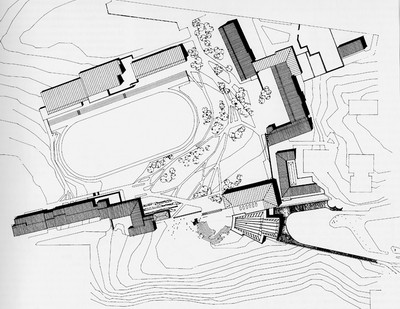
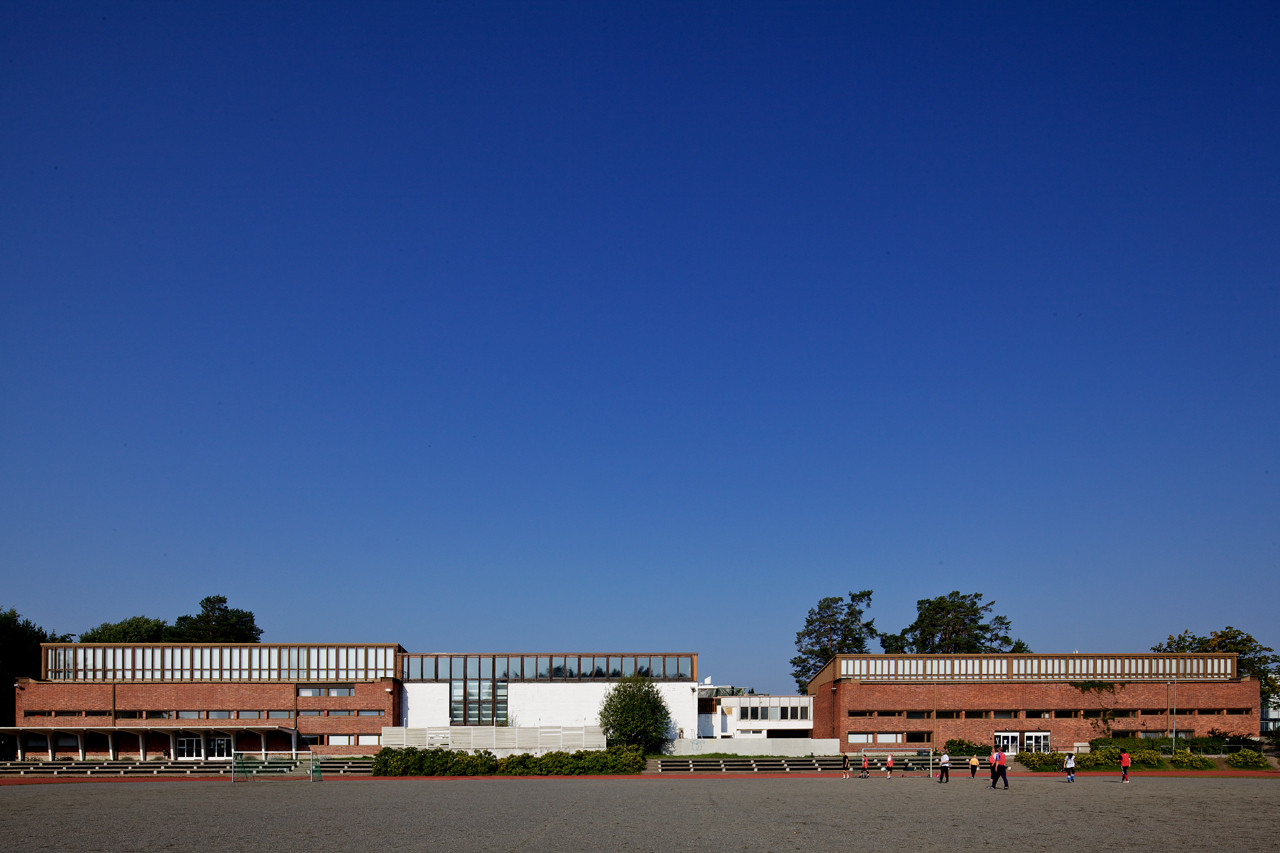
Always credit © Nico Saieh as author of these photographs
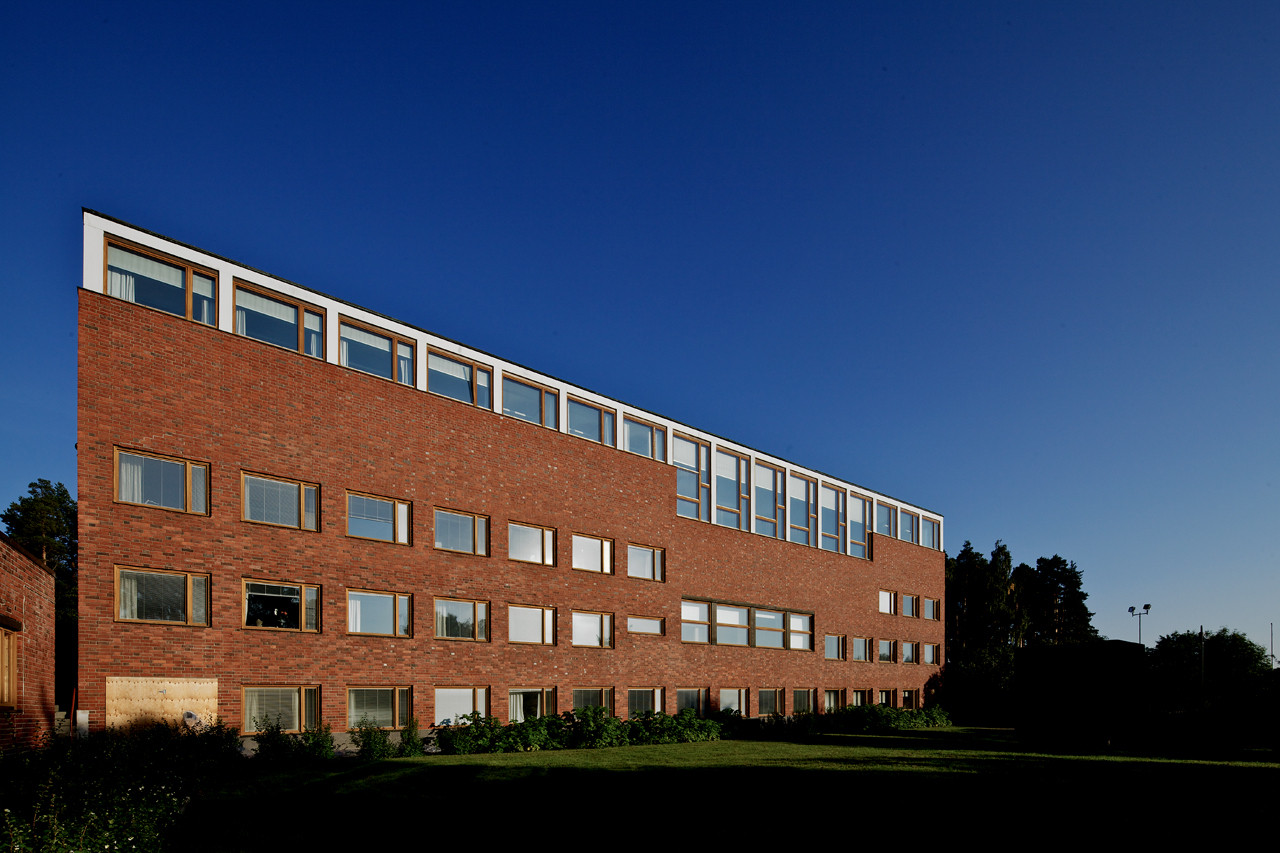
Always credit © Nico Saieh as author of these photographs
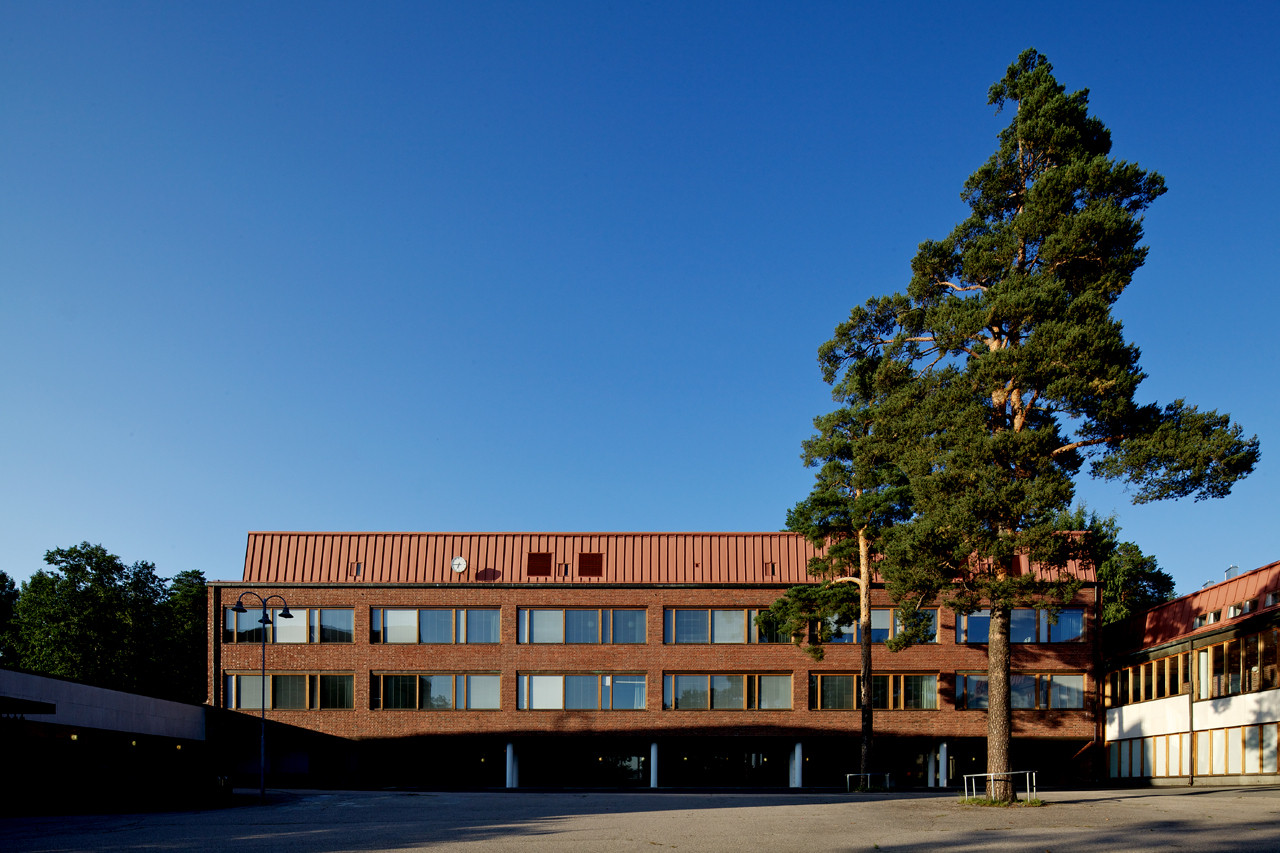
Always credit © Nico Saieh as author of these photographs
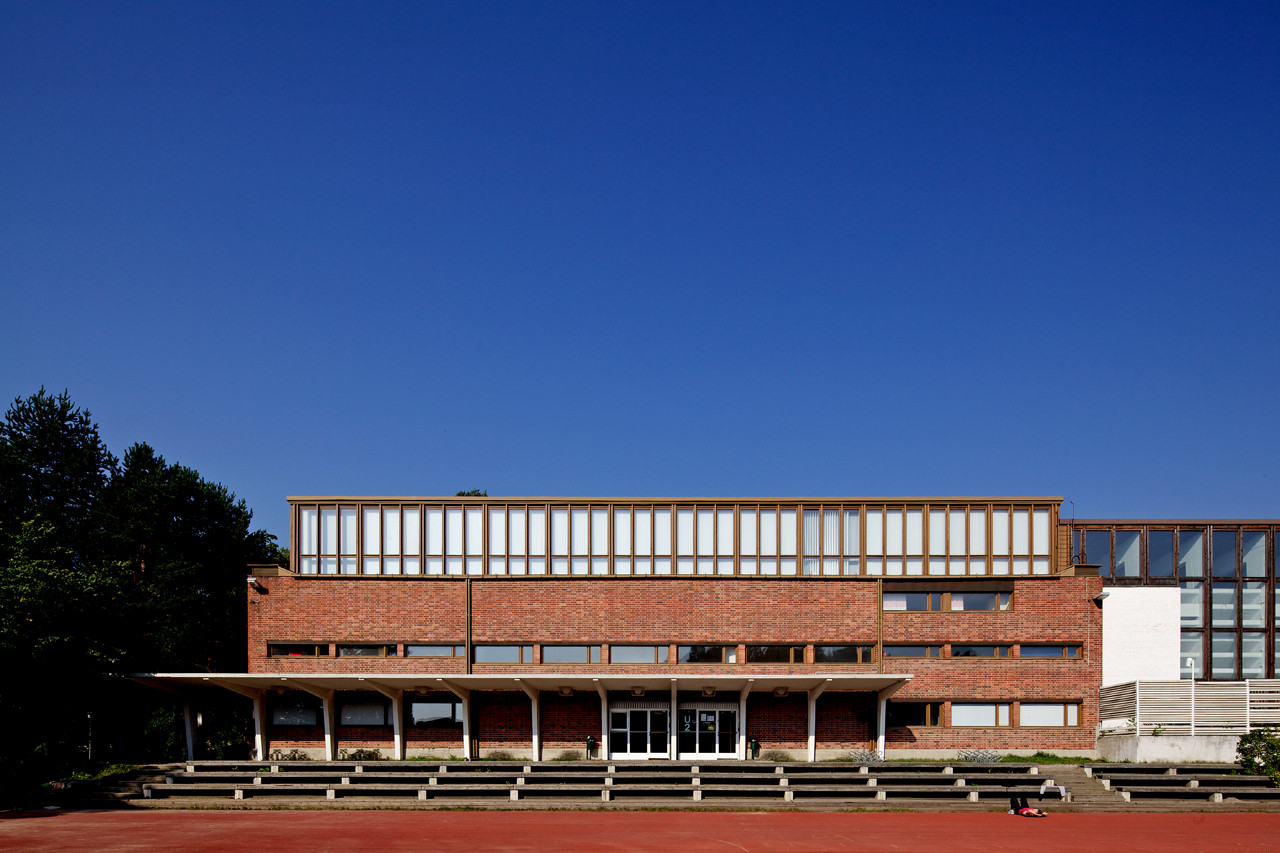
Always credit © Nico Saieh as author of these photographs
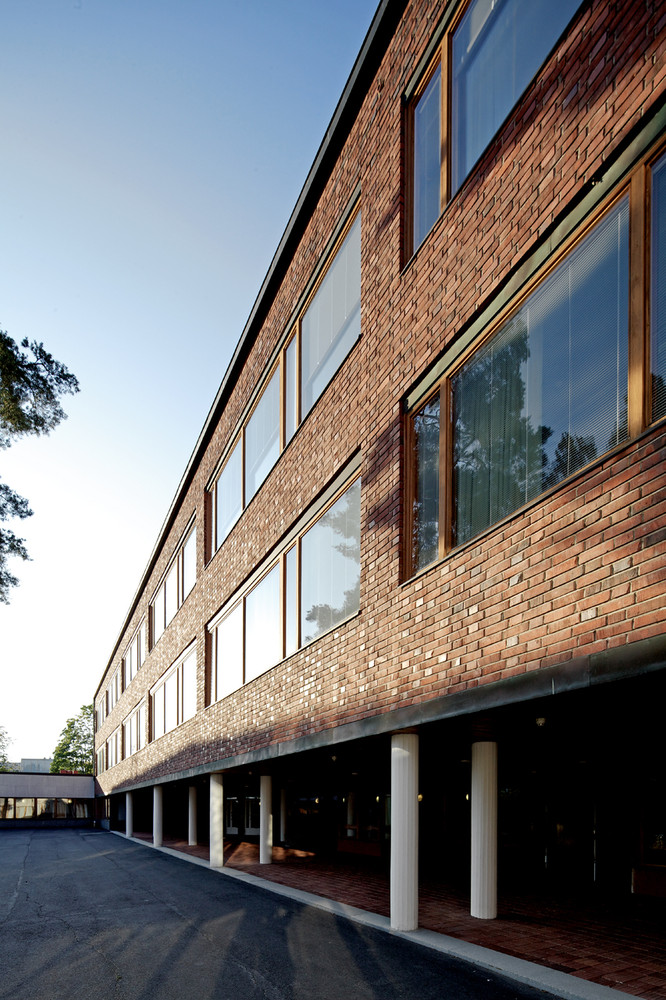
Always credit © Nico Saieh as author of these photographs
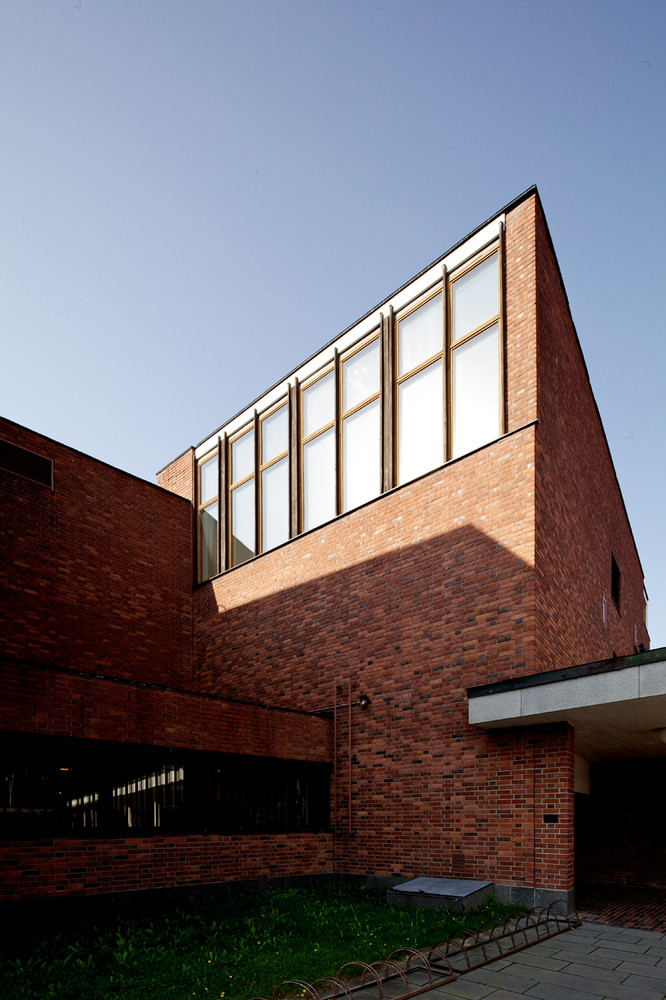
Always credit © Nico Saieh as author of these photographs
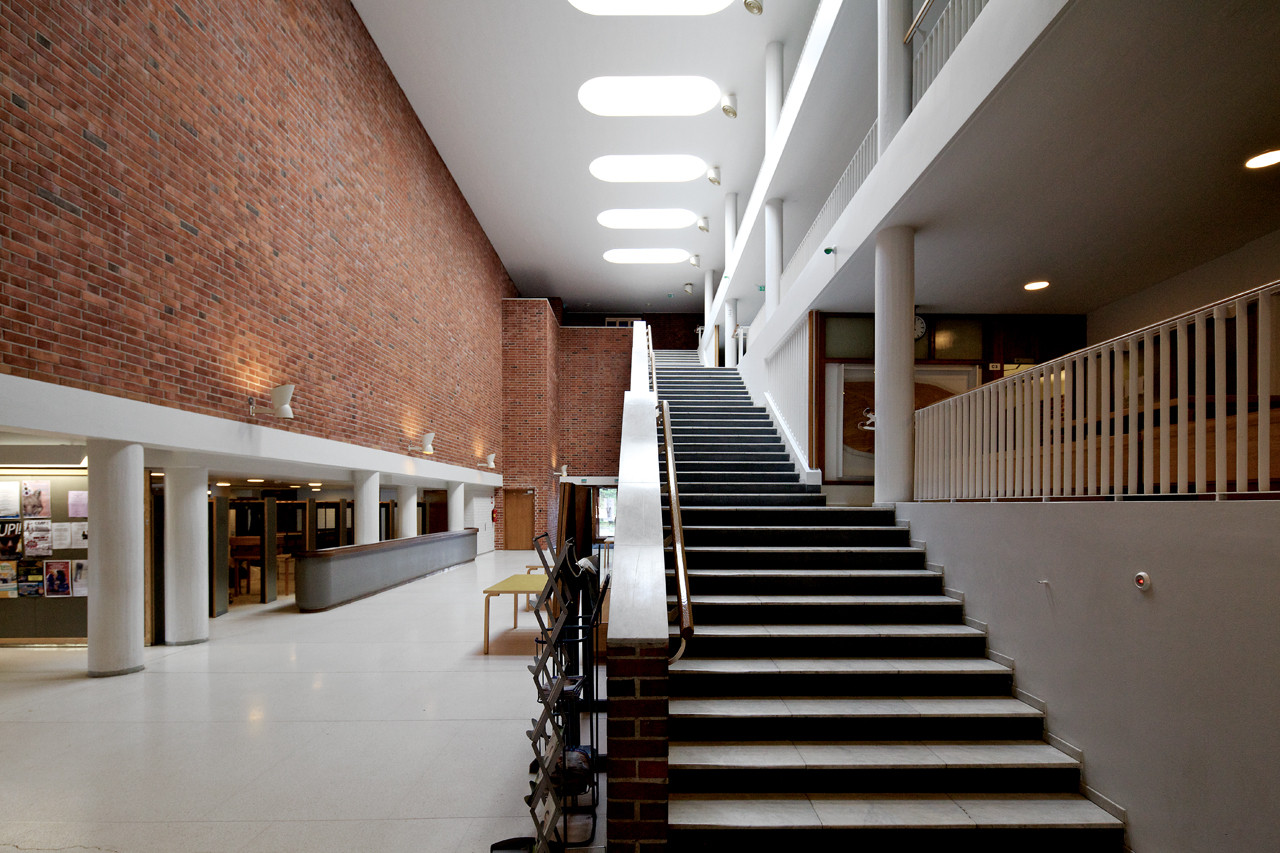
Always credit © Nico Saieh as author of these photographs
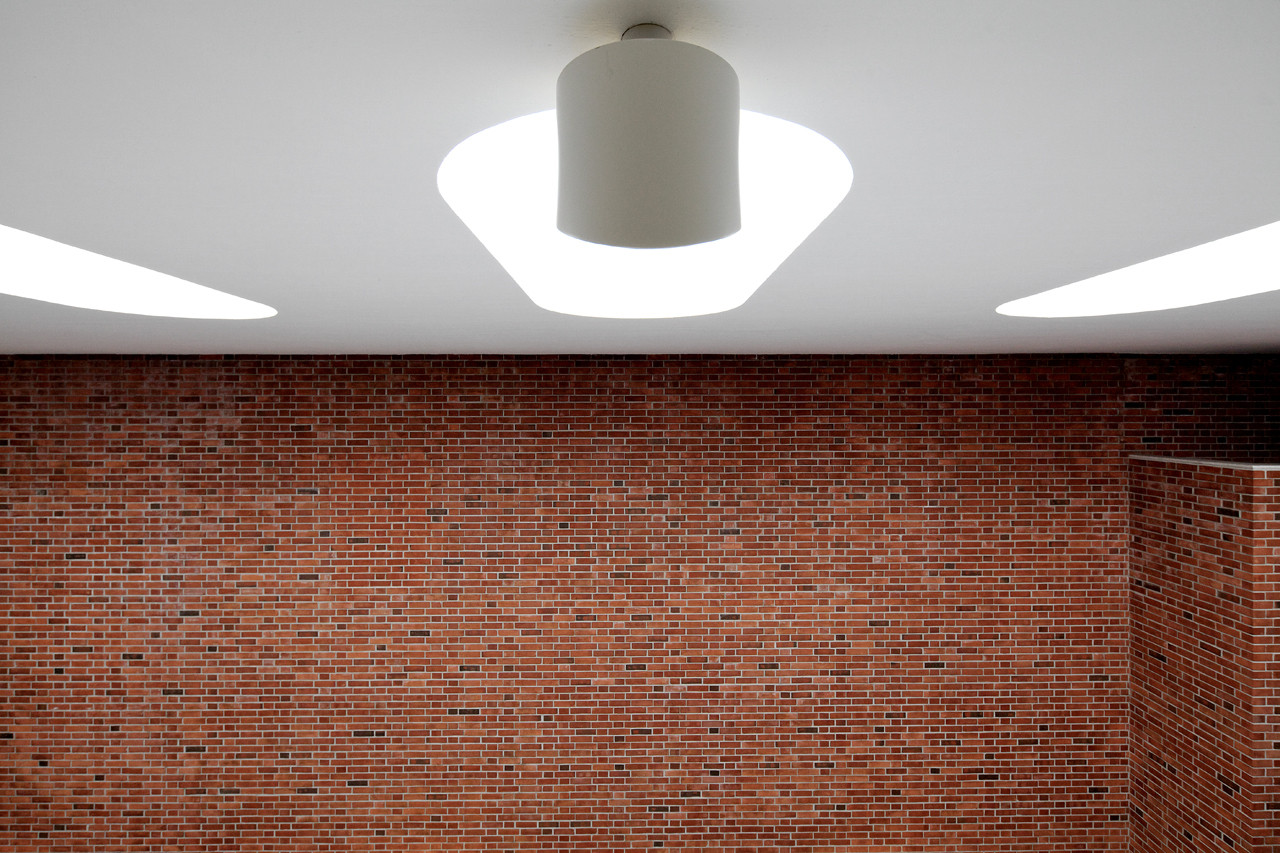
Always credit © Nico Saieh as author of these photographs
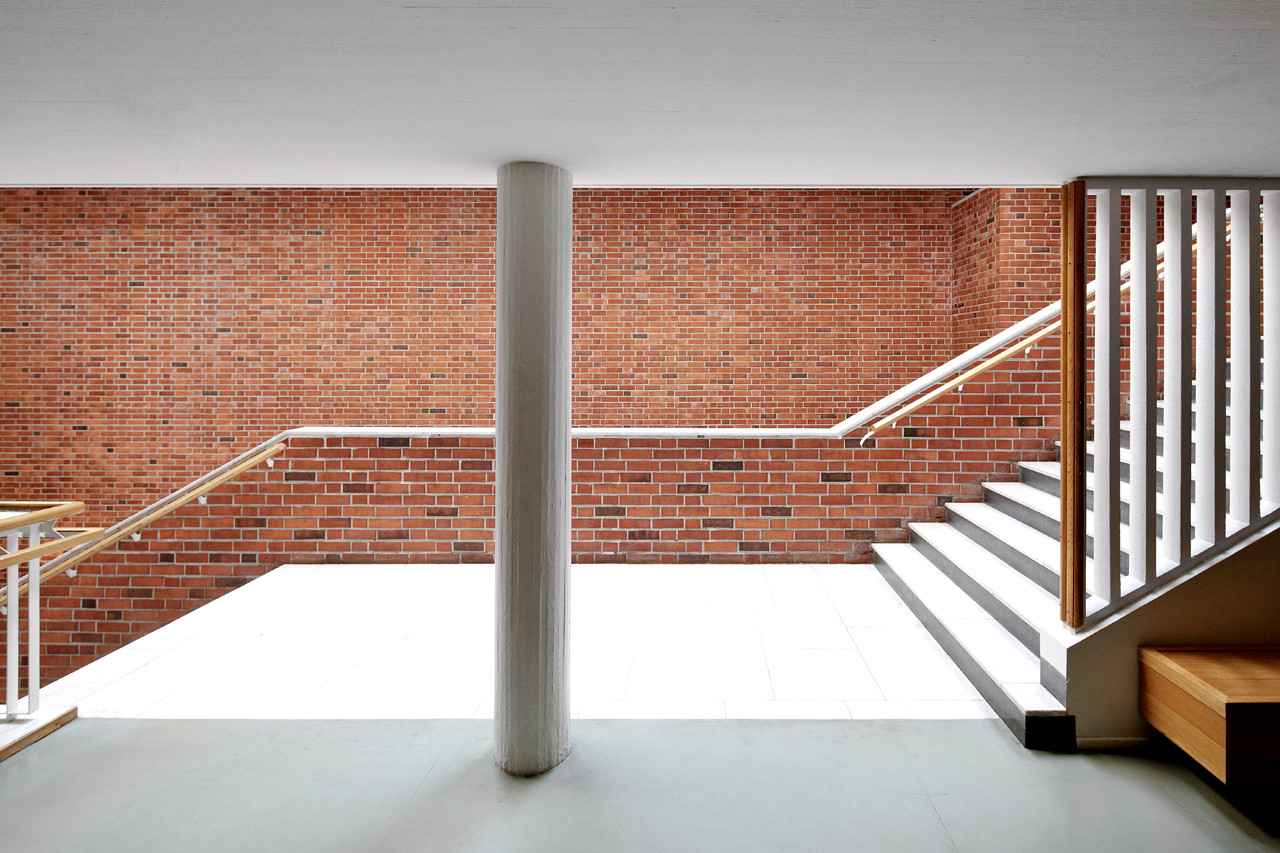
Always credit © Nico Saieh as author of these photographs
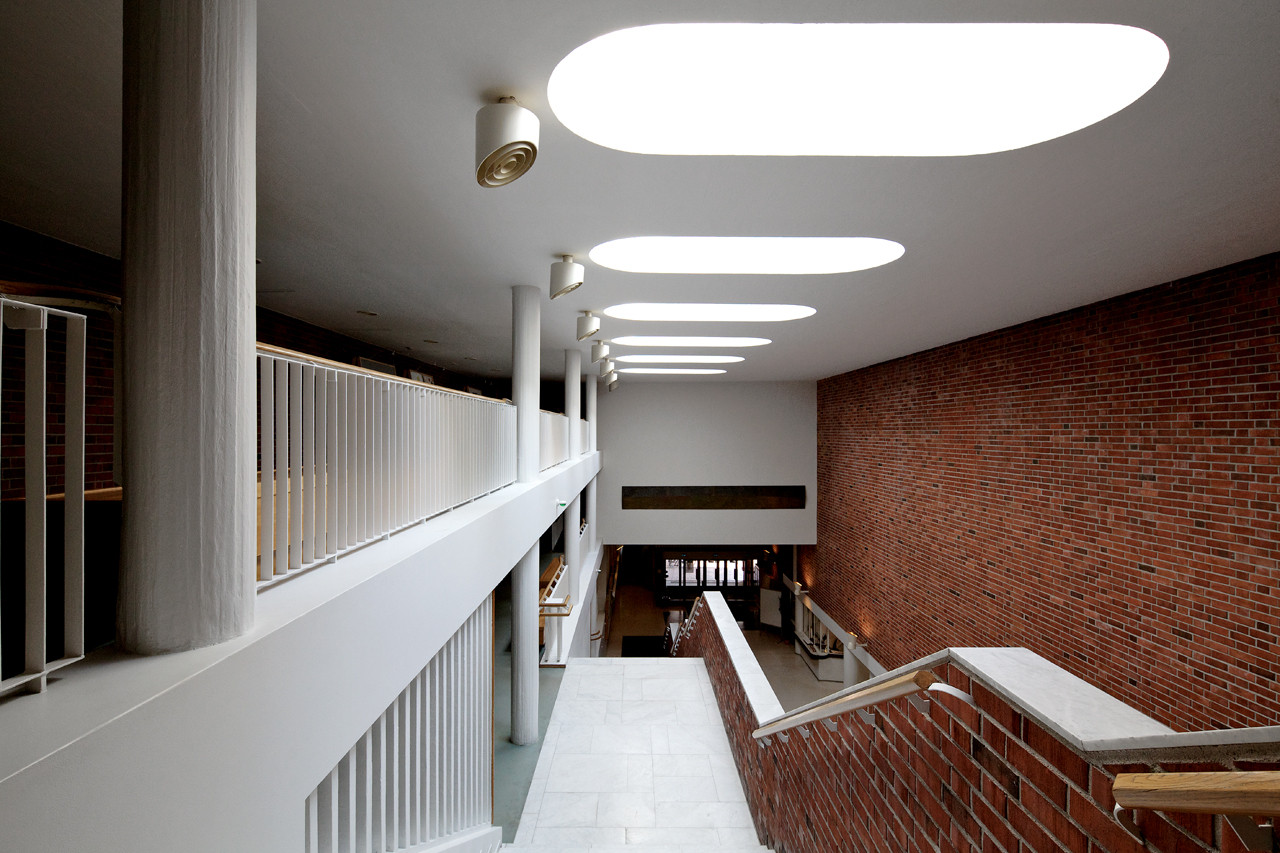
Always credit © Nico Saieh as author of these photographs
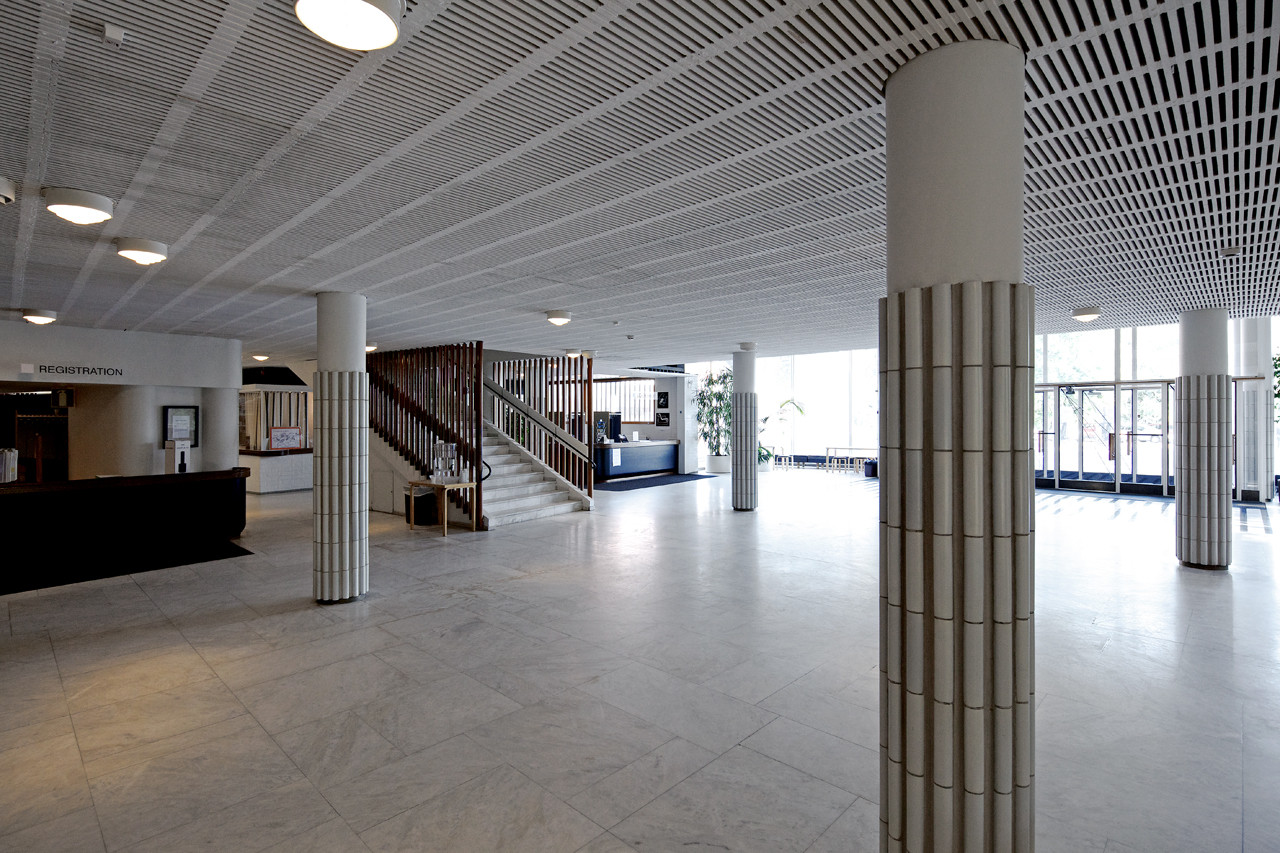
Always credit © Nico Saieh as author of these photographs
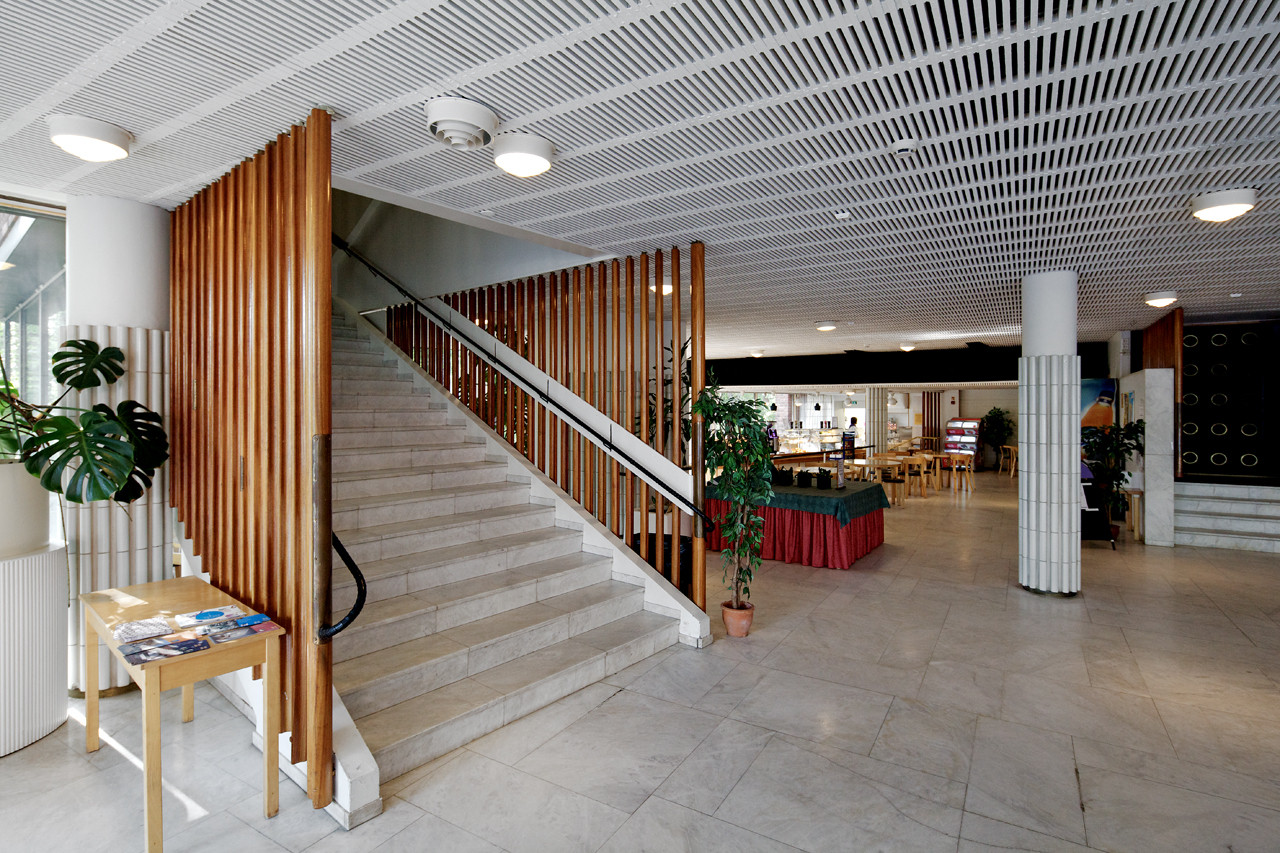
Always credit © Nico Saieh as author of these photographs
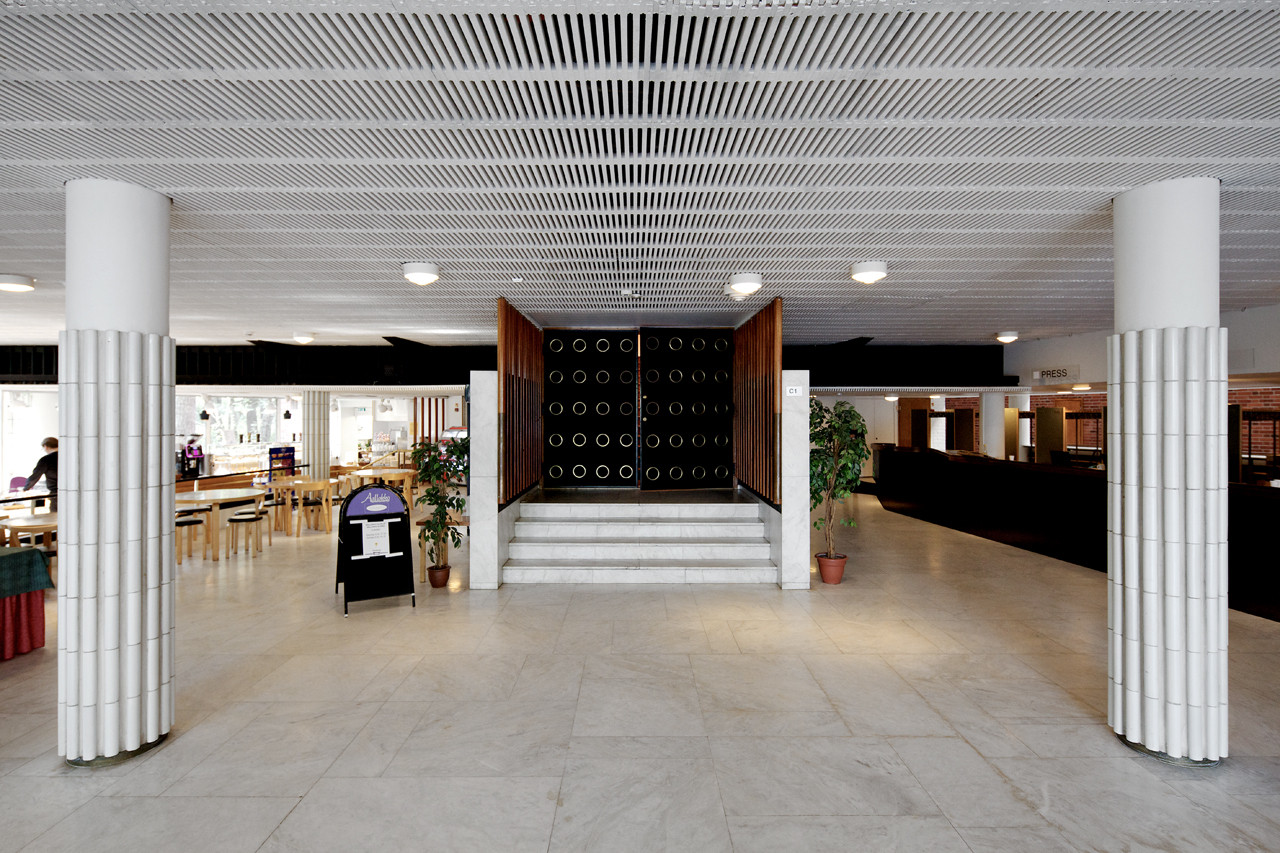
Always credit © Nico Saieh as author of these photographs
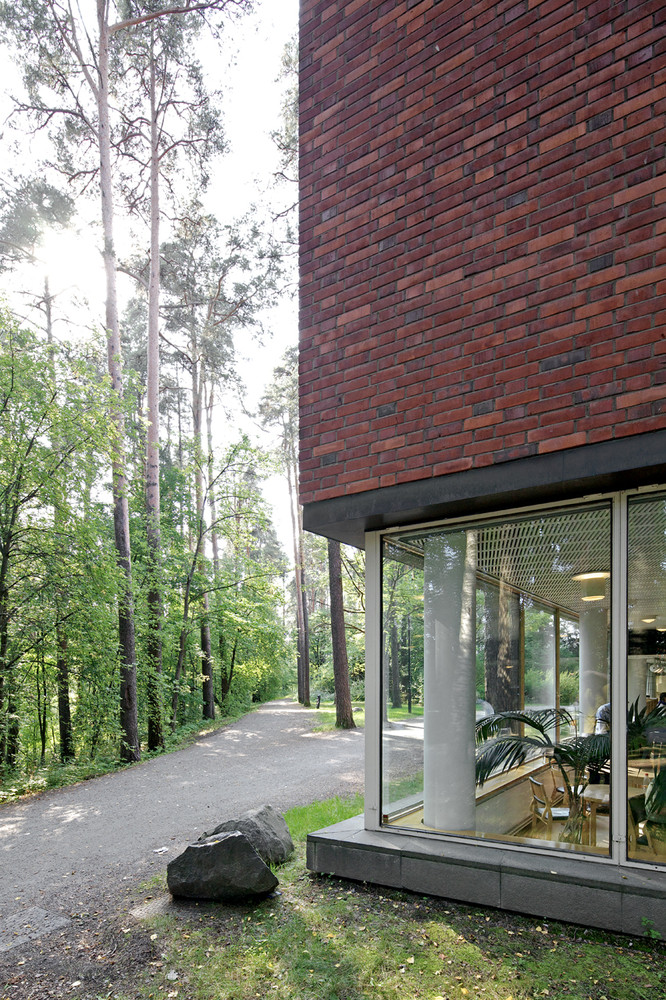
Always credit © Nico Saieh as author of these photographs
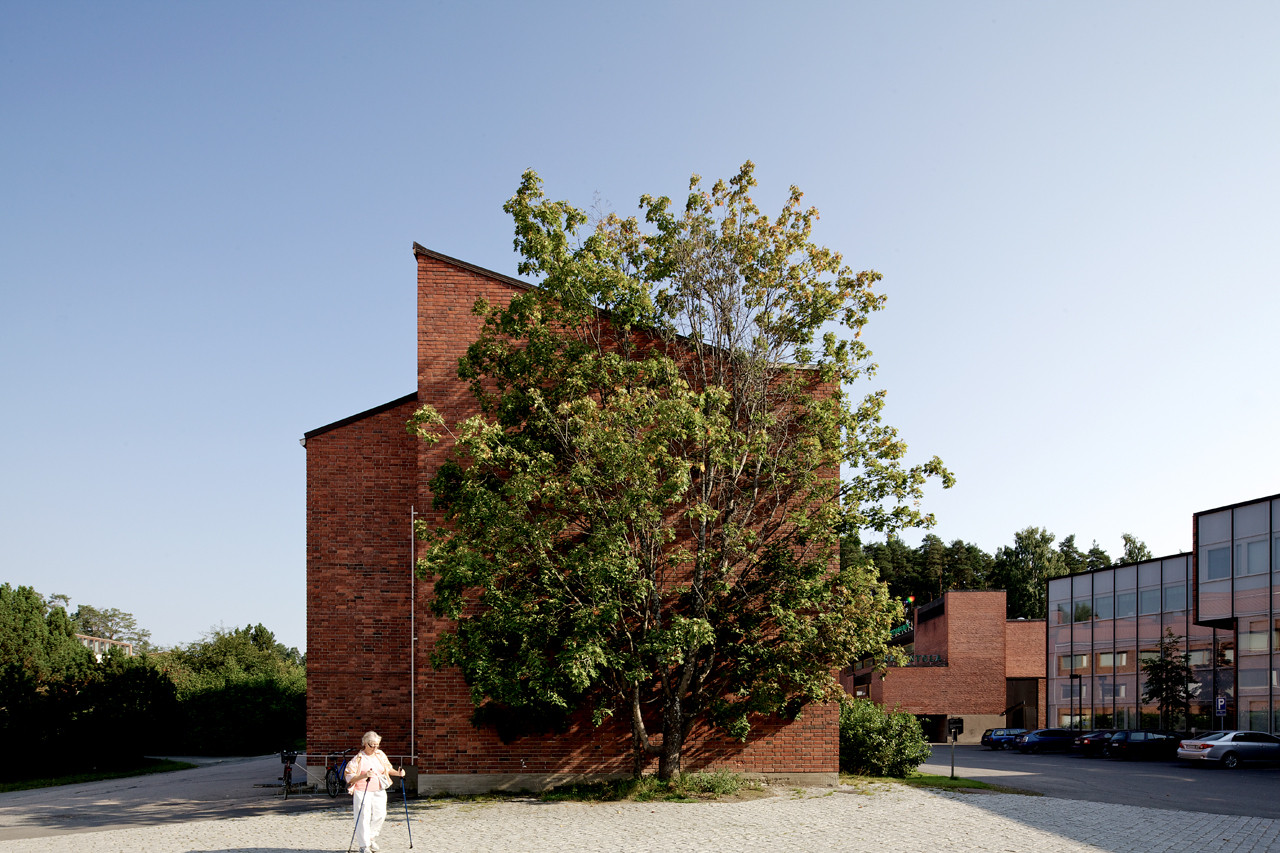
Always credit © Nico Saieh as author of these photographs
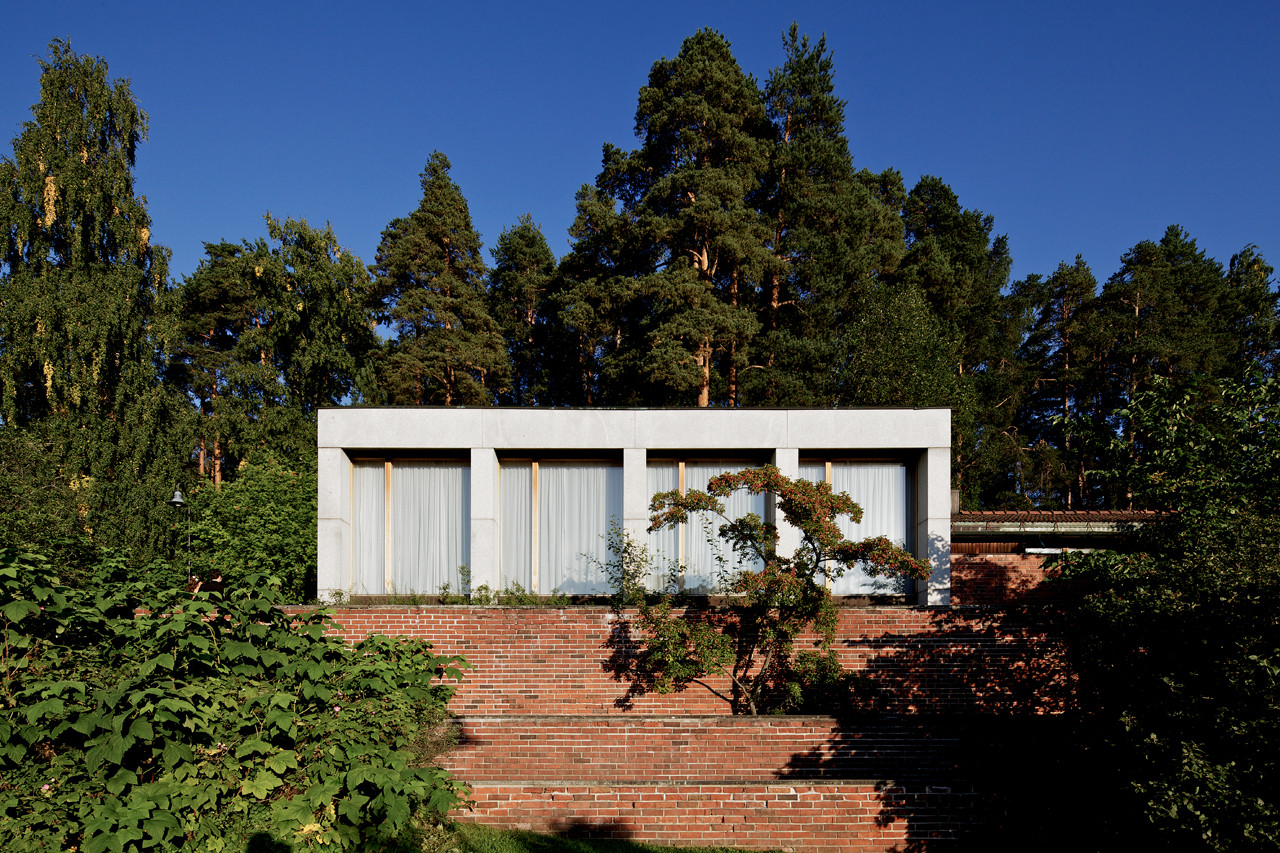
Always credit © Nico Saieh as author of these photographs
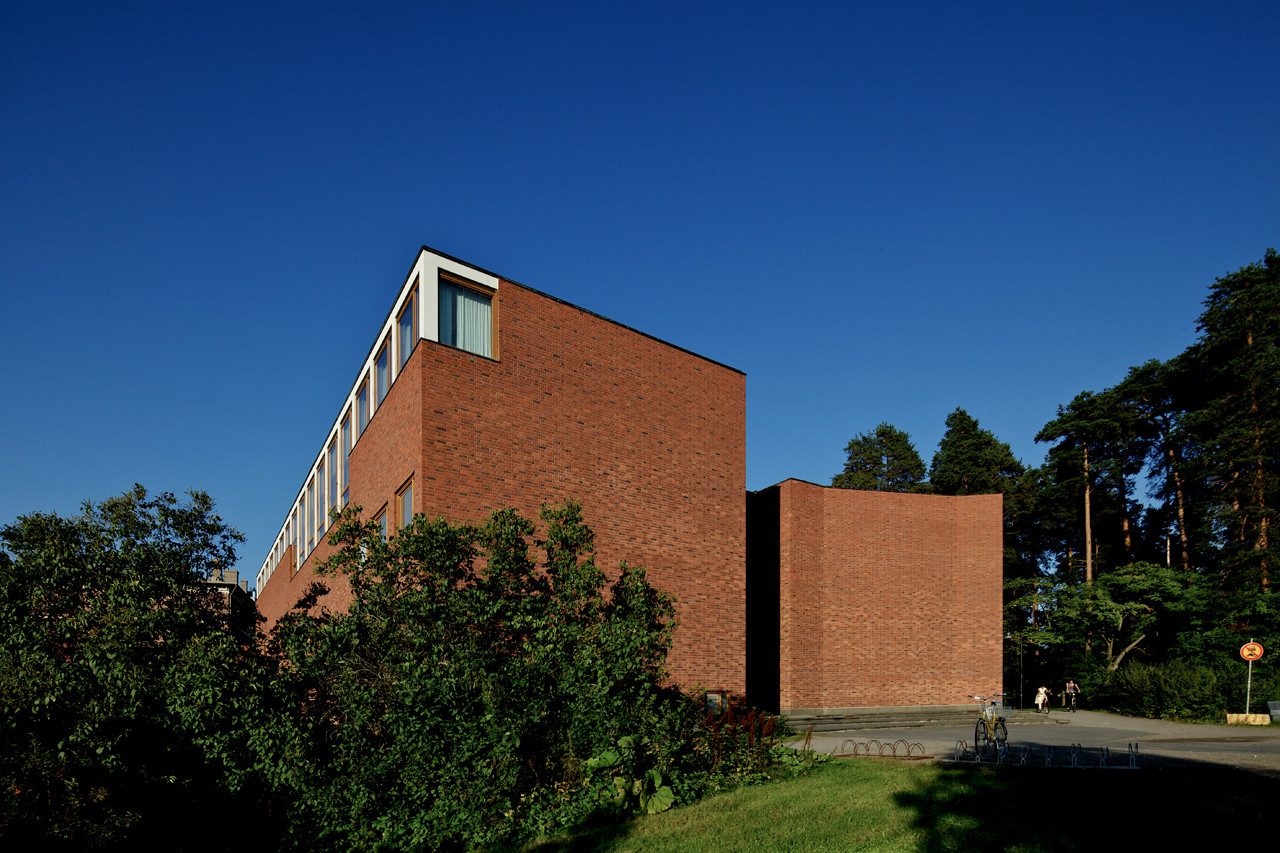
Always credit © Nico Saieh as author of these photographs
